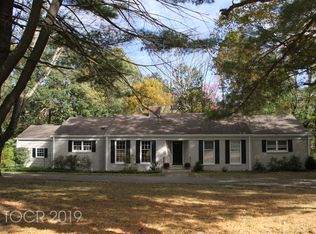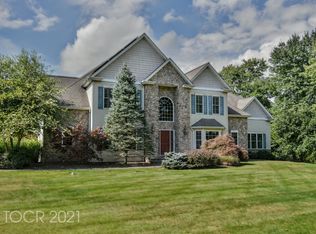Traditional colonial style chock full of WOW! Upgrades incl Great Room add-on (2010) & gorgeous MBR suite expansion (2018) with 15'x13' walk in closet & luxurious bath with soaking tub, stall shower & separate sink/vanity stations. The gourmet kitchen with 6 Burner gas stove & granite opens to the airy Great Room HW floors refinished 2019 to match elsewhere. Access decks & huge level backyard with heated in-ground pool has separate spaces for entertaining will makes this the most memorable home for gatherings. . Formal LR & DR on one side of the foyer are balanced by the Family Room with FPL connected to office/mudroom with w/ access to garage. Walkout fin bsmt in 2014 with multiple rooms, full bath, storage & sep area for Laundry. Main living areas & BRs recently painted t/o a soothing neutral gray.
This property is off market, which means it's not currently listed for sale or rent on Zillow. This may be different from what's available on other websites or public sources.

