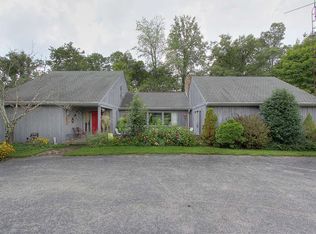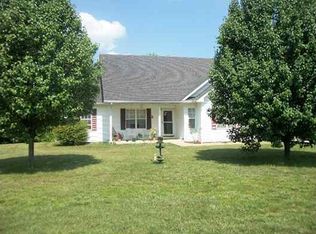Sold for $565,000 on 10/03/25
$565,000
278 Layne Mendel Rd, Bowling Green, KY 42101
4beds
4,598sqft
Single Family Residence
Built in 1975
13.91 Acres Lot
$569,000 Zestimate®
$123/sqft
$2,573 Estimated rent
Home value
$569,000
$529,000 - $615,000
$2,573/mo
Zestimate® history
Loading...
Owner options
Explore your selling options
What's special
Nestled on 13.9 acres of pristine land, this magnificent mini farm boasts a stunning, fully remodeled home with high-end finishes throughout and a spacious 3-car garage. The main floor features a gourmet kitchen with top of the line KitchenAid appliances, granite countertops, and custom cabinetry, flowing seamlessly into a large dining room and great room with vaulted ceilings that are floor to ceiling! The floor to ceiling windows flood the space with natural light, complementing the see-through fireplace that connects the living room and great room. The finished walkout basement offers access outdoor from every room, a stone fireplace with a wood stove insert, a fully equipped second kitchen, and a home gym. Three expansive bathrooms, including a double walk-in glass shower and wet/dry sauna. Step outside to an outdoor shower, and expansive wraparound deck with direct access from all rooms. The back porch, stretching the entire length of the house, provides an impressively large outdoor living space. The loft, doubling as a potential fourth bedroom or office, features a private balcony and a new split-level A/C unit, while the home is equipped with a brand-new central air system with a transferable warranty. A private, recently sealed blacktop driveway leads to this secluded retreat, surrounded by professional landscaping and enhanced by an outdoor storage room. Timeless elegance meets modern comfort in this unparalleled countryside escape.
Zillow last checked: 8 hours ago
Listing updated: October 03, 2025 at 02:46pm
Listed by:
Gemonee Brown 270-935-1400,
RE/MAX Real Estate Executives
Bought with:
Neill Caudill, 247347
Bowling Green Realty, Inc.
Source: RASK,MLS#: RA20252557
Facts & features
Interior
Bedrooms & bathrooms
- Bedrooms: 4
- Bathrooms: 3
- Full bathrooms: 3
- Main level bathrooms: 3
- Main level bedrooms: 4
Primary bedroom
- Level: Main
Bedroom 2
- Level: Main
Bedroom 3
- Level: Main
Bedroom 4
- Level: Main
Primary bathroom
- Level: Main
Bathroom
- Features: Tub
Kitchen
- Features: Bar, Pantry
Basement
- Area: 1550
Heating
- Forced Air, Natural Gas
Cooling
- Central Air
Appliances
- Included: Dishwasher, Disposal, Double Oven, Microwave, Gas Range, Range Hood, Gas Water Heater
- Laundry: None
Features
- Sauna, Walls (Dry Wall)
- Flooring: Carpet, Hardwood, Tile
- Basement: Finished-Full,Walk-Out Access
- Number of fireplaces: 3
- Fireplace features: 3
Interior area
- Total structure area: 4,598
- Total interior livable area: 4,598 sqft
Property
Parking
- Total spaces: 3
- Parking features: Attached
- Attached garage spaces: 3
Accessibility
- Accessibility features: None
Features
- Levels: Two
- Patio & porch: Covered Deck
- Exterior features: Balcony, Lighting, Outdoor Lighting
- Fencing: None
Lot
- Size: 13.91 Acres
- Features: County
Details
- Parcel number: 027B44001
Construction
Type & style
- Home type: SingleFamily
- Property subtype: Single Family Residence
Materials
- Frame
- Foundation: Block, Concrete Perimeter
- Roof: Shingle
Condition
- Year built: 1975
Utilities & green energy
- Sewer: City
- Water: City, County
Community & neighborhood
Location
- Region: Bowling Green
- Subdivision: None
Other
Other facts
- Road surface type: Asphalt
Price history
| Date | Event | Price |
|---|---|---|
| 10/3/2025 | Sold | $565,000-11.7%$123/sqft |
Source: | ||
| 9/25/2025 | Listed for sale | $639,900$139/sqft |
Source: | ||
| 9/25/2025 | Pending sale | $639,900$139/sqft |
Source: | ||
| 6/30/2025 | Price change | $639,900-5.2%$139/sqft |
Source: | ||
| 5/9/2025 | Listed for sale | $675,000-2.9%$147/sqft |
Source: | ||
Public tax history
| Year | Property taxes | Tax assessment |
|---|---|---|
| 2022 | $1,518 +0.4% | $183,390 -16.6% |
| 2021 | $1,513 -0.3% | $220,000 |
| 2020 | $1,518 | $220,000 |
Find assessor info on the county website
Neighborhood: 42101
Nearby schools
GreatSchools rating
- 3/10Lost River Elementary SchoolGrades: PK-6Distance: 5.4 mi
- 4/10Henry F. Moss Middle SchoolGrades: 7-8Distance: 4.4 mi
- 3/10Warren Central High SchoolGrades: 9-12Distance: 4 mi
Schools provided by the listing agent
- Elementary: Lost River
- Middle: Moss
- High: Warren Central
Source: RASK. This data may not be complete. We recommend contacting the local school district to confirm school assignments for this home.

Get pre-qualified for a loan
At Zillow Home Loans, we can pre-qualify you in as little as 5 minutes with no impact to your credit score.An equal housing lender. NMLS #10287.

