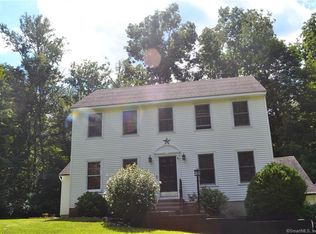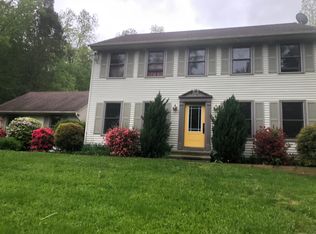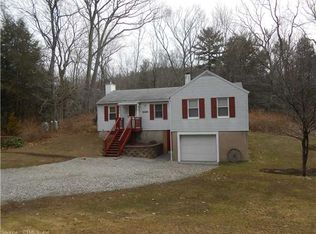This 3 bedroom colonial offers a beautiful and private setting surrounded by nature. Extensive exterior stonework including stone walls, walkways, and a patio along with mature gardens on a lot surrounded by trees makes for beautiful outdoor space. Inside you will find living space with a great flow - the living room and family room are connected by french doors, and the family room is conveniently open to the kitchen. The updated kitchen is outfitted with white cabinetry, granite counters and stainless appliances. Upstairs is the primary bedroom with a walk-in closet and an updated en-suite bath. Two more bedrooms and a second updated full bath share this level. The full basement is unfinished, offering ample storage space or room to expand if desired. The roof was replaced 7 years ago, the water heater 3 years ago, and the carpet is newer. Very convenient location close to shopping, restaurants and a movie theatre. Easy access to I84, and a short drive from Lake Zoar and Bent of the River nature sanctuary with beautiful walking trails. The shared driveway has a deeded agreement in place for maintenance and repair.
This property is off market, which means it's not currently listed for sale or rent on Zillow. This may be different from what's available on other websites or public sources.


