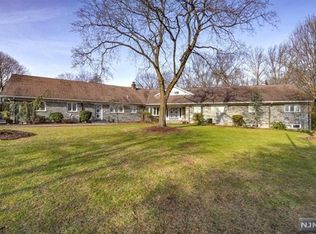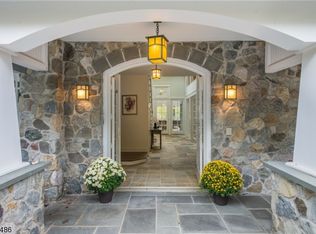Meticulously maintained custom crafted Colonial nestled in the desirable section of Pompton Plains. This unique 5000 plus sq ft home has been designed with entertaining and creating lifetime memories in mind. Extremely spacious kitchen with all possible amenities that are sure to please even the most discriminating gourmet. Enjoy the kitchen fireplace as it warms you at the kitchen table. The expansive family room with its beautiful two story stoned fireplace is cozy enough for a winters evening or spacious enough for a large family gathering. Both the kitchen and family room open up to a beautiful deck overlooking manicured grounds. Additionally, there is a bonus room approximately 1,100 sq ft that can be finished to your specifications. Car lovers 3 car garage with 18 ft ceilings
This property is off market, which means it's not currently listed for sale or rent on Zillow. This may be different from what's available on other websites or public sources.

