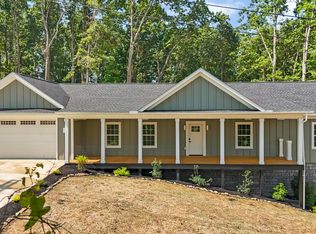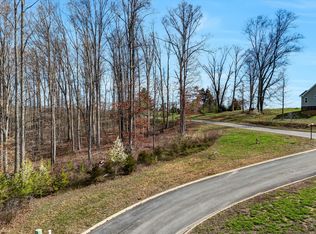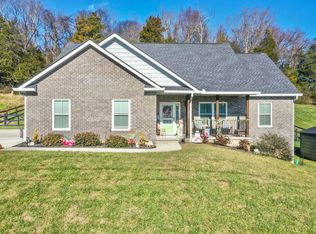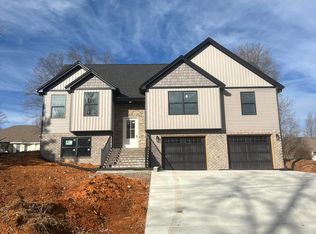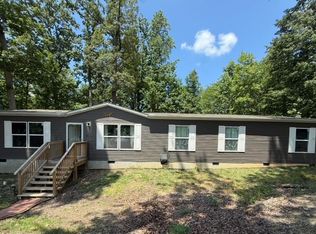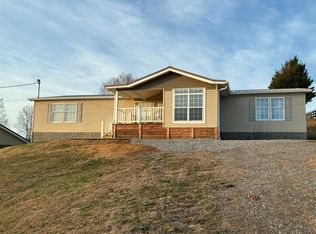Great new construction in Shiloh Springs Community! This home boasts 1580 square feet on main level finished and move in ready with 3 bedrooms, 2 bathrooms, 1 half bathroom and garage! On the lower level you will find an unfinished basement that provides multiple options! Through Shiloh Springs you will also have access to a community boat ramp as well as option for a boat slip at dock. Come and take a look today!
For sale
$439,900
278 Hoppers Blf, Rutledge, TN 37861
3beds
1,580sqft
Est.:
Single Family Residence
Built in 2025
0.72 Acres Lot
$-- Zestimate®
$278/sqft
$43/mo HOA
What's special
- 66 days |
- 544 |
- 27 |
Zillow last checked: 8 hours ago
Listing updated: October 27, 2025 at 12:12pm
Listed by:
Jarrod Brown 865-201-7448,
Single Tree Realty 865-465-3397
Source: East Tennessee Realtors,MLS#: 1320019
Tour with a local agent
Facts & features
Interior
Bedrooms & bathrooms
- Bedrooms: 3
- Bathrooms: 3
- Full bathrooms: 2
- 1/2 bathrooms: 1
Rooms
- Room types: Bonus Room
Heating
- Central, Electric
Cooling
- Central Air
Appliances
- Included: Dishwasher, Microwave, Range, Refrigerator
Features
- Kitchen Island, Bonus Room
- Flooring: Tile
- Basement: Partially Finished
- Has fireplace: No
- Fireplace features: None
Interior area
- Total structure area: 1,580
- Total interior livable area: 1,580 sqft
Property
Parking
- Total spaces: 2
- Parking features: Garage Door Opener, Attached, Main Level
- Attached garage spaces: 2
Features
- Has view: Yes
- View description: Mountain(s), Country Setting
Lot
- Size: 0.72 Acres
- Dimensions: 133.66' x 204.91' x 158' x 229'
- Features: Corner Lot, Rolling Slope
Details
- Parcel number: 061 A070.00
Construction
Type & style
- Home type: SingleFamily
- Architectural style: Craftsman,Traditional
- Property subtype: Single Family Residence
Materials
- Fiber Cement, Block, Frame
Condition
- Year built: 2025
Utilities & green energy
- Sewer: Septic Tank
- Water: Public
Community & HOA
Community
- Security: Smoke Detector(s)
- Subdivision: Shiloh Springs Phase III
HOA
- Has HOA: Yes
- Services included: Maintenance Grounds
- HOA fee: $130 quarterly
Location
- Region: Rutledge
Financial & listing details
- Price per square foot: $278/sqft
- Date on market: 10/27/2025
Estimated market value
Not available
Estimated sales range
Not available
Not available
Price history
Price history
| Date | Event | Price |
|---|---|---|
| 10/27/2025 | Listed for sale | $439,900-2%$278/sqft |
Source: | ||
| 9/2/2025 | Listing removed | $449,000$284/sqft |
Source: | ||
| 7/23/2025 | Price change | $449,000-2.2%$284/sqft |
Source: | ||
| 6/3/2025 | Price change | $459,000-2.1%$291/sqft |
Source: | ||
| 5/2/2025 | Price change | $469,000-1.3%$297/sqft |
Source: | ||
Public tax history
Public tax history
Tax history is unavailable.BuyAbility℠ payment
Est. payment
$2,527/mo
Principal & interest
$2143
Property taxes
$187
Other costs
$197
Climate risks
Neighborhood: 37861
Nearby schools
GreatSchools rating
- NARutledge Primary SchoolGrades: PK-1Distance: 5.9 mi
- 5/10Rutledge Middle SchoolGrades: 7-8Distance: 7.3 mi
- 3/10Grainger High SchoolGrades: 9-12Distance: 3.6 mi
Schools provided by the listing agent
- Elementary: Rutledge
- Middle: Rutledge
Source: East Tennessee Realtors. This data may not be complete. We recommend contacting the local school district to confirm school assignments for this home.
- Loading
- Loading
