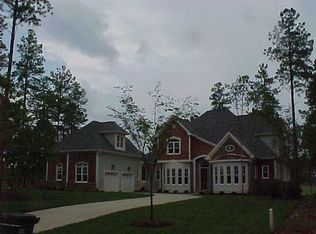Well-appointed One Story design, Home features an open concept, Kitchen w/Large Center Island open to Family room with Cathedral ceiling, Breakfast Room overlooks golf Course as well as the screened in back porch. Butler Pantry as well as Walk in Corner Pantry, Master Bath w/wonderful builtins, Granite Counters, Spacious Rooms w/ 3 Beds as well as large Office/Study, drop zone off Garage, plantation Blinds, Move in Ready Condition!
This property is off market, which means it's not currently listed for sale or rent on Zillow. This may be different from what's available on other websites or public sources.
