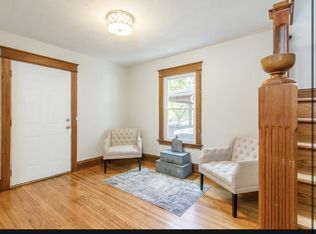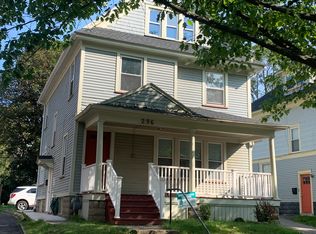Closed
$160,000
278 Hazelwood Ter, Rochester, NY 14609
3beds
1,408sqft
Single Family Residence
Built in 1910
3,920.4 Square Feet Lot
$178,000 Zestimate®
$114/sqft
$1,681 Estimated rent
Home value
$178,000
$167,000 - $190,000
$1,681/mo
Zestimate® history
Loading...
Owner options
Explore your selling options
What's special
Prepare to be impressed! This BEECHWOOD colonial is move in ready with 9 foot ceilings & mouldings throughout! Tear off roof, tankless hot water, & appliances new in 2020. New electric box & service cable 2021, dishwasher 2023. The large, covered front porch brings you into the fantastic foyer wi/ grand staircase & ORIGINAL mirror. The living room is large & has lots of natural light. The formal dining room has a beamed ceiling & a unique nook which would make a great bar or half bath! The kitchen has ample, updated cabinets & plenty of space to work! There is a large mudroom that leads to the covered back porch, new walk way, fenced back yard, picnic table area & huge shed! Upstairs includes 3 large bedrooms. The primary has an attached sleeping porch! There is a built in linen closet for storage. The bath has been completely remodeled with a glass door walk in shower, tall vanity with marble top & full size stacked washer & dryer -- ON THE SECOND FLOOR!!! The attic is fully finished with recessed lighting. RGE is approximately $160/month. Delayed negotiations 8/15/23 at 3 p.m. NEW grant programs available! Open Saturday & Sunday **Ring camera in use UR GRANT!
Zillow last checked: 8 hours ago
Listing updated: October 31, 2023 at 09:42am
Listed by:
Karina M. Shumanski 585-362-8596,
Keller Williams Realty Greater Rochester,
Laura E. Swogger 585-440-8840,
Keller Williams Realty Greater Rochester
Bought with:
Shaheen Hyde, 10401343605
Coldwell Banker Custom Realty
Source: NYSAMLSs,MLS#: R1490401 Originating MLS: Rochester
Originating MLS: Rochester
Facts & features
Interior
Bedrooms & bathrooms
- Bedrooms: 3
- Bathrooms: 1
- Full bathrooms: 1
Heating
- Gas, Forced Air
Appliances
- Included: Dryer, Dishwasher, Disposal, Gas Oven, Gas Range, Gas Water Heater, Microwave, Refrigerator, Washer
- Laundry: Upper Level
Features
- Attic, Ceiling Fan(s), Separate/Formal Dining Room, Entrance Foyer, Separate/Formal Living Room, Pantry
- Flooring: Ceramic Tile, Hardwood, Varies
- Basement: Full
- Has fireplace: No
Interior area
- Total structure area: 1,408
- Total interior livable area: 1,408 sqft
Property
Parking
- Parking features: No Garage
Features
- Stories: 3
- Patio & porch: Open, Porch
- Exterior features: Blacktop Driveway, Fully Fenced
- Fencing: Full
Lot
- Size: 3,920 sqft
- Dimensions: 40 x 100
- Features: Near Public Transit, Rectangular, Rectangular Lot, Residential Lot
Details
- Additional structures: Shed(s), Storage
- Parcel number: 26140010754000010500000000
- Special conditions: Standard
Construction
Type & style
- Home type: SingleFamily
- Architectural style: Colonial,Two Story
- Property subtype: Single Family Residence
Materials
- Vinyl Siding, Copper Plumbing
- Foundation: Block
- Roof: Asphalt
Condition
- Resale
- Year built: 1910
Utilities & green energy
- Electric: Circuit Breakers
- Sewer: Connected
- Water: Connected, Public
- Utilities for property: Cable Available, Sewer Connected, Water Connected
Green energy
- Energy efficient items: Appliances, HVAC, Lighting
Community & neighborhood
Location
- Region: Rochester
- Subdivision: W B Perkins
Other
Other facts
- Listing terms: Conventional,FHA,VA Loan
Price history
| Date | Event | Price |
|---|---|---|
| 10/23/2023 | Sold | $160,000+10.3%$114/sqft |
Source: | ||
| 9/1/2023 | Pending sale | $145,000$103/sqft |
Source: | ||
| 8/23/2023 | Contingent | $145,000$103/sqft |
Source: | ||
| 8/10/2023 | Listed for sale | $145,000+20.8%$103/sqft |
Source: | ||
| 4/20/2020 | Sold | $120,000+21.2%$85/sqft |
Source: | ||
Public tax history
| Year | Property taxes | Tax assessment |
|---|---|---|
| 2024 | -- | $131,200 +159.8% |
| 2023 | -- | $50,500 |
| 2022 | -- | $50,500 |
Find assessor info on the county website
Neighborhood: Beechwood
Nearby schools
GreatSchools rating
- 2/10School 33 AudubonGrades: PK-6Distance: 0.2 mi
- 3/10East Lower SchoolGrades: 6-8Distance: 0.7 mi
- 2/10East High SchoolGrades: 9-12Distance: 0.7 mi
Schools provided by the listing agent
- District: Rochester
Source: NYSAMLSs. This data may not be complete. We recommend contacting the local school district to confirm school assignments for this home.

