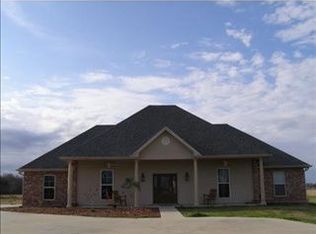Closed
Price Unknown
278 Grand Bayou Rd, Des Allemands, LA 70030
4beds
2,189sqft
Single Family Residence
Built in 2023
1.89 Acres Lot
$508,800 Zestimate®
$--/sqft
$2,770 Estimated rent
Maximize your home sale
Get more eyes on your listing so you can sell faster and for more.
Home value
$508,800
$478,000 - $544,000
$2,770/mo
Zestimate® history
Loading...
Owner options
Explore your selling options
What's special
FRONT PORCH LIVING AND BACKYARD TRANQUILTY...This beautiful large home is situated on just under 2 acres with a large shed complete with water and electricity and your own personal pond! Private country living only 30 minutes from the city. This home was completely renovated which include new fixtures, attic decking, custom cabinets, a/c duct work, new HVAC for main house, appliances, smart home features, LED lighting in mirrors of bathrooms and under cabinets in kitchen and stained concrete flooring throughout. The guest house (770sqft) features it's own separate kitchen and laundry. Flood policy grandfathered in.
Zillow last checked: 8 hours ago
Listing updated: August 28, 2023 at 11:14am
Listed by:
Kori Matherne 504-251-3014,
Realties of St. Charles, LLC
Bought with:
Brandy Nichols
GL Realty Group, LLC
Source: GSREIN,MLS#: 2404189
Facts & features
Interior
Bedrooms & bathrooms
- Bedrooms: 4
- Bathrooms: 4
- Full bathrooms: 3
- 1/2 bathrooms: 1
Primary bedroom
- Description: Flooring: Concrete,Painted/Stained
- Level: Lower
- Dimensions: 15.9800 x 15.0200
Bedroom
- Description: Flooring: Concrete,Painted/Stained
- Level: Lower
- Dimensions: 11.1200 x 11.1200
Bedroom
- Description: Flooring: Concrete,Painted/Stained
- Level: Lower
- Dimensions: 12.2000 x 12.5000
Bedroom
- Description: Flooring: Concrete,Painted/Stained
- Level: Lower
- Dimensions: 12.9400 x 16.5300
Primary bathroom
- Description: Flooring: Concrete,Painted/Stained
- Level: Lower
- Dimensions: 14.6500 x 11.4900
Bathroom
- Description: Flooring: Concrete,Painted/Stained
- Level: Lower
- Dimensions: 8.9100 x 7.1300
Bathroom
- Description: Flooring: Concrete,Painted/Stained
- Level: Lower
- Dimensions: 9.0600 x 8.7400
Dining room
- Description: Flooring: Concrete,Painted/Stained
- Level: Lower
- Dimensions: 11.9600 x 7.3400
Kitchen
- Description: Flooring: Concrete,Painted/Stained
- Level: Lower
- Dimensions: 20.1900 x 15.4300
Kitchen
- Description: Flooring: Concrete,Painted/Stained
- Level: Lower
- Dimensions: 11.0300 x 11.5600
Laundry
- Description: Flooring: Concrete,Painted/Stained
- Level: Lower
- Dimensions: 7.3700 x 3.6100
Living room
- Description: Flooring: Concrete,Painted/Stained
- Level: Lower
- Dimensions: 7.2600 x 5.9300
Living room
- Description: Flooring: Concrete,Painted/Stained
- Level: Lower
- Dimensions: 18.0200 x 22.1900
Living room
- Description: Flooring: Concrete,Painted/Stained
- Level: Lower
- Dimensions: 16.5300 x 13.3800
Office
- Description: Flooring: Concrete,Painted/Stained
- Level: Lower
- Dimensions: 11.9400 x 7.3200
Heating
- Central, Multiple Heating Units
Cooling
- Central Air, 3+ Units
Appliances
- Included: Dishwasher, Microwave, Oven, Range
Features
- Butler's Pantry, Ceiling Fan(s), Granite Counters, Jetted Tub
- Has fireplace: Yes
- Fireplace features: Gas
Interior area
- Total structure area: 4,952
- Total interior livable area: 2,189 sqft
Property
Parking
- Parking features: Attached, Garage, Three or more Spaces, Boat, Garage Door Opener, RV Access/Parking
- Has garage: Yes
Features
- Levels: One
- Stories: 1
- Patio & porch: Concrete, Porch
- Exterior features: Porch
Lot
- Size: 1.89 Acres
- Dimensions: 160' x 516.11' x 160.01' x 514.53'
- Features: 1 to 5 Acres, City Lot, Oversized Lot, Pond on Lot
Details
- Additional structures: Apartment, Shed(s)
- Parcel number: 405000000020
- Special conditions: None
Construction
Type & style
- Home type: SingleFamily
- Architectural style: Acadian
- Property subtype: Single Family Residence
Materials
- Brick, Stucco
- Foundation: Slab
- Roof: Shingle
Condition
- Updated/Remodeled,Very Good Condition,Resale
- New construction: No
- Year built: 2023
Utilities & green energy
- Electric: Generator
- Sewer: Treatment Plant
- Water: Public
Community & neighborhood
Security
- Security features: Smoke Detector(s)
Location
- Region: Des Allemands
Price history
| Date | Event | Price |
|---|---|---|
| 8/25/2023 | Sold | -- |
Source: | ||
| 7/20/2023 | Contingent | $520,000$238/sqft |
Source: | ||
| 7/16/2023 | Listed for sale | $520,000+30%$238/sqft |
Source: | ||
| 3/2/2022 | Sold | -- |
Source: Public Record Report a problem | ||
| 10/21/2011 | Listing removed | $399,900$183/sqft |
Source: Keller Williams Realty #809746 Report a problem | ||
Public tax history
| Year | Property taxes | Tax assessment |
|---|---|---|
| 2024 | $3,898 +185.3% | $45,480 +130.4% |
| 2023 | $1,366 -40.8% | $19,740 |
| 2022 | $2,308 +2.9% | $19,740 +3.8% |
Find assessor info on the county website
Neighborhood: 70030
Nearby schools
GreatSchools rating
- NAAllemands Elementary SchoolGrades: PK-2Distance: 2.9 mi
- 6/10J.B. Martin Middle SchoolGrades: 6-8Distance: 4 mi
- 7/10Hahnville High SchoolGrades: 9-12Distance: 4.6 mi
