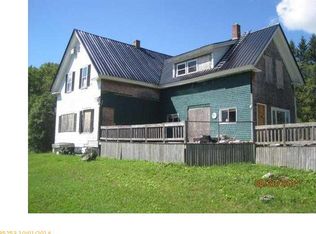Closed
$350,000
278 Fuller Road, Easton, ME 04740
5beds
2,400sqft
Single Family Residence
Built in 1918
28.7 Acres Lot
$355,000 Zestimate®
$146/sqft
$1,950 Estimated rent
Home value
$355,000
Estimated sales range
Not available
$1,950/mo
Zestimate® history
Loading...
Owner options
Explore your selling options
What's special
Rare Opportunity in Easton - 28.7 Acres with Farmhouse, Barn, and Solar!
For added security this property comes with a home warranty.
Don't miss your chance to own a picturesque farmhouse in the charming town of Easton—renowned for its excellent school system and lower taxes compared to neighboring communities. Set on a sprawling 28.7-acre parcel, this property offers a stunning mix of pasture and woods, perfect for outdoor enthusiasts and those seeking privacy.
A spring-fed pond adds year-round enjoyment with opportunities for swimming, fishing, and skating. The land also connects to snowmobile and ATV trails directly across the road. Whether you're watching wildlife, hiking your own land, or exploring the woods, this property has it all.
You'll be blown away by the 64x44 barn—well-maintained and striking from afar, ideal for hay storage or livestock. Once home to an operational sawmill, additional buildings remain as well for a total of 5 outbuildings.
The lovingly renovated farmhouse maintains its original character, with beautiful hardwood floors, a cozy fireplace, and a practical layout.
Highlights include:5 bedrooms and 2 full bathrooms, first-floor laundry generous closet space throughout and sun drenched open living areas. Live off-grid or lower your energy bills with massive solar panels that power both the main home and barn. A new septic system, metal roof, heat pumps and hot water heat pumps add peace of mind for years to come. This rare gem combines history, functionality, and modern sustainability in one of Easton's most desirable locations.
Schedule your private tour today and explore the potential this amazing property holds! !
Zillow last checked: 8 hours ago
Listing updated: December 16, 2025 at 10:54am
Listed by:
Keller Williams Realty 207-318-6997
Bought with:
Keller Williams Realty
Source: Maine Listings,MLS#: 1620251
Facts & features
Interior
Bedrooms & bathrooms
- Bedrooms: 5
- Bathrooms: 2
- Full bathrooms: 2
Primary bedroom
- Features: Closet
- Level: Second
- Area: 213.84 Square Feet
- Dimensions: 10.8 x 19.8
Bedroom 1
- Features: Closet
- Level: First
- Area: 185.26 Square Feet
- Dimensions: 11.8 x 15.7
Bedroom 3
- Features: Closet
- Level: Second
- Area: 100.56 Square Feet
- Dimensions: 8.11 x 12.4
Bedroom 4
- Level: Second
- Area: 156.7 Square Feet
- Dimensions: 15.5 x 10.11
Bedroom 5
- Features: Closet
- Level: Second
- Area: 142.78 Square Feet
- Dimensions: 12.1 x 11.8
Kitchen
- Features: Pantry
- Level: First
- Area: 307.47 Square Feet
- Dimensions: 27.7 x 11.1
Laundry
- Level: First
- Area: 90.4 Square Feet
- Dimensions: 8 x 11.3
Living room
- Features: Wood Burning Fireplace
- Level: First
- Area: 290.47 Square Feet
- Dimensions: 15.2 x 19.11
Other
- Level: First
- Area: 230.49 Square Feet
- Dimensions: 11.7 x 19.7
Other
- Level: First
- Area: 208.56 Square Feet
- Dimensions: 8.8 x 23.7
Other
- Level: First
- Area: 104.43 Square Feet
- Dimensions: 11.11 x 9.4
Heating
- Hot Water, Steam
Cooling
- None
Features
- Flooring: Tile, Vinyl, Wood
- Basement: Bulkhead,Interior Entry
- Number of fireplaces: 1
Interior area
- Total structure area: 2,400
- Total interior livable area: 2,400 sqft
- Finished area above ground: 2,400
- Finished area below ground: 0
Property
Parking
- Total spaces: 3
- Parking features: Garage
- Garage spaces: 3
Features
- Patio & porch: Patio, Porch
- Has view: Yes
- View description: Fields, Scenic, Trees/Woods
Lot
- Size: 28.70 Acres
Details
- Additional structures: Outbuilding, Shed(s), Barn(s)
- Parcel number: ESTOM08L023
- Zoning: Residential
Construction
Type & style
- Home type: SingleFamily
- Architectural style: Farmhouse
- Property subtype: Single Family Residence
Materials
- Roof: Metal
Condition
- Year built: 1918
Utilities & green energy
- Electric: Circuit Breakers
- Sewer: Private Sewer, Septic Tank
- Water: Private, Well
Community & neighborhood
Location
- Region: Easton
Price history
| Date | Event | Price |
|---|---|---|
| 7/22/2025 | Pending sale | $399,900+14.3%$167/sqft |
Source: | ||
| 7/18/2025 | Sold | $350,000-12.5%$146/sqft |
Source: | ||
| 5/28/2025 | Contingent | $399,900$167/sqft |
Source: | ||
| 5/6/2025 | Price change | $399,900-7%$167/sqft |
Source: | ||
| 4/25/2025 | Listed for sale | $429,900+26.4%$179/sqft |
Source: | ||
Public tax history
| Year | Property taxes | Tax assessment |
|---|---|---|
| 2024 | $5,969 +8.3% | $341,100 |
| 2023 | $5,512 +15% | $341,100 +16.2% |
| 2022 | $4,794 +0.8% | $293,600 |
Find assessor info on the county website
Neighborhood: 04740
Nearby schools
GreatSchools rating
- 9/10Easton Elementary SchoolGrades: PK-6Distance: 3.9 mi
- 7/10Easton Junior-Senior High SchoolGrades: 7-12Distance: 4.1 mi

Get pre-qualified for a loan
At Zillow Home Loans, we can pre-qualify you in as little as 5 minutes with no impact to your credit score.An equal housing lender. NMLS #10287.
