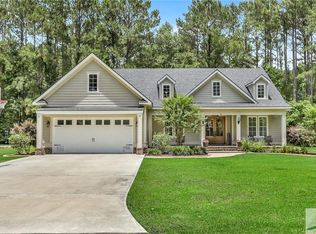Sold for $675,000 on 12/29/23
$675,000
278 Fox Road, Richmond Hill, GA 31324
5beds
3,934sqft
Single Family Residence
Built in 2006
1 Acres Lot
$680,400 Zestimate®
$172/sqft
$3,562 Estimated rent
Home value
$680,400
$646,000 - $714,000
$3,562/mo
Zestimate® history
Loading...
Owner options
Explore your selling options
What's special
Welcome to your own private oasis! This gorgeous, custom-built all-brick home sits on one acre and offers the perfect combination of convenience and seclusion. Enjoy a wrap-around porch perfect for entertaining or relaxing in the evening. The oversized 3-car garage has plenty of room for all your extra projects, while the 22' x 40' carport allows you to store your recreational vehicles or can be used as an outdoor entertaining area. Inside this spacious home, you will find five bedrooms and 4 1/2 bathrooms, plus tall ceilings that give it an open yet cozy feel. The updated kitchen is just open enough to the great room and offers plenty of space for multiple cooks. Large master bedroom and updated master bath on the main floor. Don't forget about the beautiful laundry room/mudroom. Huge bonus/5th bedroom above garage with full bathroom is the ultimate man-cave. You'll love living just outside city limits but still close enough to enjoy all modern conveniences. No HOA restrictions here!
Zillow last checked: 8 hours ago
Listing updated: December 30, 2023 at 07:15am
Listed by:
Rebecca S. Wayman 912-596-9375,
Realty One Group Inclusion
Bought with:
Kara E. Hill, 427687
eXp Realty LLC
Source: Hive MLS,MLS#: SA292456
Facts & features
Interior
Bedrooms & bathrooms
- Bedrooms: 5
- Bathrooms: 5
- Full bathrooms: 4
- 1/2 bathrooms: 1
Primary bedroom
- Features: Walk-In Closet(s)
- Level: Main
- Dimensions: 17 x 14.11
Bedroom 3
- Level: Upper
- Dimensions: 26 x 11.3
Bedroom 4
- Level: Upper
- Dimensions: 26.2 x 13.5
Primary bathroom
- Level: Main
- Dimensions: 11.4 x 15.1
Bathroom 2
- Level: Main
- Dimensions: 5.11 x 4.11
Bathroom 3
- Features: Walk-In Closet(s)
- Level: Upper
- Dimensions: 7.2 x 8
Bathroom 4
- Features: Walk-In Closet(s)
- Level: Upper
- Dimensions: 4.11 x 8.5
Bathroom 5
- Level: Upper
- Dimensions: 4.11 x 8.6
Bonus room
- Level: Upper
- Dimensions: 35 x 15.10
Dining room
- Level: Main
- Dimensions: 10.7 x 12.3
Great room
- Features: Fireplace
- Level: Main
- Dimensions: 21.4 x 20.1
Kitchen
- Level: Main
- Dimensions: 13.4 x 17
Laundry
- Level: Main
- Dimensions: 18.2 x 17.2
Loft
- Level: Upper
- Dimensions: 19.10 x 11
Office
- Level: Main
- Dimensions: 18.7 x 13.3
Heating
- Electric, Heat Pump
Cooling
- Central Air, Electric
Appliances
- Included: Cooktop, Dishwasher, Electric Water Heater, Microwave, Oven, Plumbed For Ice Maker, Range Hood
- Laundry: Laundry Room, Laundry Tub, Sink, Washer Hookup, Dryer Hookup
Features
- Attic, Built-in Features, Ceiling Fan(s), Cathedral Ceiling(s), Double Vanity, Entrance Foyer, Gourmet Kitchen, High Ceilings, Jetted Tub, Kitchen Island, Main Level Primary, Primary Suite, Other, Pantry, Pull Down Attic Stairs, Recessed Lighting, Split Bedrooms, Separate Shower, Vaulted Ceiling(s), Programmable Thermostat
- Windows: Double Pane Windows
- Basement: None
- Attic: Pull Down Stairs,Walk-In
- Number of fireplaces: 1
- Fireplace features: Great Room, Ventless
- Common walls with other units/homes: No Common Walls
Interior area
- Total interior livable area: 3,934 sqft
Property
Parking
- Total spaces: 7
- Parking features: Attached, Detached, Garage, Garage Door Opener, Rear/Side/Off Street, RV Access/Parking, Storage
- Garage spaces: 3
- Carport spaces: 4
- Covered spaces: 7
Features
- Patio & porch: Covered, Patio, Porch, Front Porch, Wrap Around
- Has view: Yes
- View description: Trees/Woods
Lot
- Size: 1 Acres
- Features: Back Yard, Cul-De-Sac, Level, Private, Sprinkler System, Wooded
Details
- Parcel number: 0601175
- Zoning: R-1
- Zoning description: Single Family
- Special conditions: Standard
Construction
Type & style
- Home type: SingleFamily
- Property subtype: Single Family Residence
Materials
- Brick
- Foundation: Raised
- Roof: Metal,Ridge Vents
Condition
- New construction: No
- Year built: 2006
Utilities & green energy
- Sewer: Septic Tank
- Water: Private, Well
- Utilities for property: Cable Available, Underground Utilities
Green energy
- Green verification: ENERGY STAR Certified Homes
- Energy efficient items: Windows
Community & neighborhood
Community
- Community features: Shopping
Location
- Region: Richmond Hill
- Subdivision: Ogeechee River AC
HOA & financial
HOA
- Has HOA: No
Other
Other facts
- Listing agreement: Exclusive Right To Sell
- Listing terms: Cash,Conventional,FHA,USDA Loan,VA Loan
- Ownership type: Homeowner/Owner
- Road surface type: Asphalt
Price history
| Date | Event | Price |
|---|---|---|
| 12/29/2023 | Sold | $675,000$172/sqft |
Source: | ||
| 12/22/2023 | Pending sale | $675,000$172/sqft |
Source: | ||
| 7/22/2023 | Listed for sale | $675,000+15.4%$172/sqft |
Source: | ||
| 11/22/2022 | Sold | $585,000-4.1%$149/sqft |
Source: HABR #145502 Report a problem | ||
| 11/22/2022 | Pending sale | $610,000$155/sqft |
Source: | ||
Public tax history
| Year | Property taxes | Tax assessment |
|---|---|---|
| 2024 | $6,211 +25.4% | $256,320 +30.8% |
| 2023 | $4,953 +45.8% | $196,000 +44.5% |
| 2022 | $3,397 +9.5% | $135,640 +12.1% |
Find assessor info on the county website
Neighborhood: 31324
Nearby schools
GreatSchools rating
- 6/10Dr. George Washington Carver Elementary SchoolGrades: 4-5Distance: 3 mi
- 7/10Richmond Hill Middle SchoolGrades: 6-8Distance: 4.6 mi
- 8/10Richmond Hill High SchoolGrades: 9-12Distance: 5 mi
Schools provided by the listing agent
- Elementary: Richmond Hill
- Middle: Richmond Hill
- High: Richmond Hill
Source: Hive MLS. This data may not be complete. We recommend contacting the local school district to confirm school assignments for this home.

Get pre-qualified for a loan
At Zillow Home Loans, we can pre-qualify you in as little as 5 minutes with no impact to your credit score.An equal housing lender. NMLS #10287.
Sell for more on Zillow
Get a free Zillow Showcase℠ listing and you could sell for .
$680,400
2% more+ $13,608
With Zillow Showcase(estimated)
$694,008