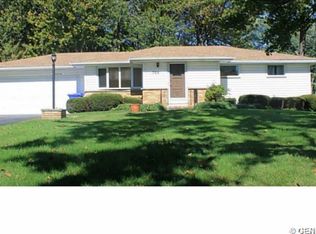Welcome to this 4 bedroom 2.5 bath Split level located in Greece with Spencerport Schools. Enjoy cooking in the kitchen and family meals in the dining room. Hardwood floors can be found in the family room dining room combination. The master bedroom suite features a large walk-in closet, an additional walk-in closet, a bathroom with double sinks, and shower with tub. The other three bedrooms feature hardwood floors. Stay warm in the lower level that has heated floors and a gas fireplace. A mudroom and office can also be found in this over 2400SF home. Entertain in the park-like backyard, on the stamped concrete patio, or take a dip in the pool. Newer windows can be found throughout, the water heater is only 2 years old, and the pool is 4 years old. Showings begin Saturday 10/26 at 10am. Open Sunday from 11-1:00
This property is off market, which means it's not currently listed for sale or rent on Zillow. This may be different from what's available on other websites or public sources.
