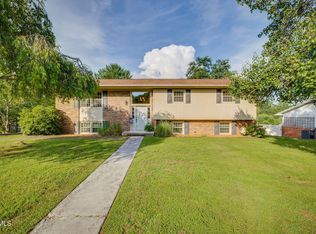You'll never believe how much space this home has to offer! The main floor features 3 bedrooms, 2 full bathrooms (one of which is in the Master Bedroom), living room, large eat-in kitchen and a large family room/dining area and laundry. The basement has a den, full kitchen, a third full bathroom and a room that is currently being used as a 4th bedroom (does not contain a closet or window; see photos). The basement is practically an in-law suite or an area that would be great for teens, guests, family and friends. It offers so much convenience! The trees and fence in the back yard offer tremendous privacy. You'll enjoy siting outside on the large back deck, soaking up the beautiful views. (100% Financing Available; this address is also eligible for USDA Financing). All within minutes of Bristol, Kingsport and Johnson City.
This property is off market, which means it's not currently listed for sale or rent on Zillow. This may be different from what's available on other websites or public sources.
