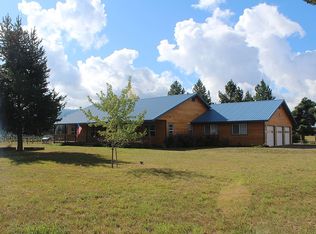Sold on 02/26/25
Price Unknown
278 Doe Rd, Naples, ID 83847
3beds
4baths
3,116sqft
Single Family Residence
Built in 2004
10 Acres Lot
$874,000 Zestimate®
$--/sqft
$2,952 Estimated rent
Home value
$874,000
Estimated sales range
Not available
$2,952/mo
Zestimate® history
Loading...
Owner options
Explore your selling options
What's special
Experience the best of country living at 278 Doe Rd in Naples, Idaho. This 3-bedroom, 3.5-bathroom home offers 3,116 sqft of living space on 10 acres of fully usable, a strong 15 GPM well, open land with stunning mountain views and abundant natural light. Whether you're looking to embrace farm life or simply enjoy the spacious outdoors, this property has everything you need. The home features a chef’s dream kitchen with a professional BlueStar 6-range oven, perfect for those who love to cook and entertain. Alongside the kitchen, there’s a cozy den/library for quiet moments and an expansive covered patio where you can relax and take in the serene surroundings. The property includes practical amenities such as a 3-stall attached garage and multiple outbuildings. Among them is a massive 50x50 shop with three bay garage doors, offering ample space for storage, hobbies, or business ventures, along with a 30x48 pole building for additional storage or workspace. Situated just minutes from Lake McArthur, this property provides easy access to outdoor recreation, including fishing, boating, hiking, and wildlife viewing. The proximity to the lake makes it easy to enjoy the natural beauty of the area. With no CC&Rs, HOA, or restrictions, you have the freedom to use your land as you see fit. 278 Doe Rd offers a perfect blend of comfort, practicality, and natural beauty, making it an ideal retreat for those seeking a tranquil yet versatile lifestyle in Idaho’s countryside.
Zillow last checked: 8 hours ago
Listing updated: February 26, 2025 at 04:46pm
Listed by:
Abby Helander 208-610-5094,
Professional Realty Services I
Source: SELMLS,MLS#: 20242123
Facts & features
Interior
Bedrooms & bathrooms
- Bedrooms: 3
- Bathrooms: 4
- Main level bathrooms: 2
- Main level bedrooms: 2
Primary bedroom
- Level: Second
Bedroom 2
- Level: Main
Bedroom 3
- Level: Main
Bathroom 1
- Level: Second
Bathroom 2
- Level: Main
Bathroom 3
- Description: Another Half Bath
- Level: Main
Dining room
- Level: Main
Kitchen
- Level: Main
Living room
- Level: Main
Heating
- Forced Air, Propane, Furnace, Ductless
Cooling
- Air Conditioning
Appliances
- Included: Cooktop, Dishwasher, Dryer, Freezer, Microwave, Range/Oven, Refrigerator
- Laundry: Laundry Room, Main Level
Features
- Entrance Foyer, High Speed Internet, Pantry
- Flooring: Carpet
- Basement: None
- Has fireplace: Yes
- Fireplace features: Wood Burning
Interior area
- Total structure area: 3,116
- Total interior livable area: 3,116 sqft
- Finished area above ground: 3,116
- Finished area below ground: 0
Property
Parking
- Total spaces: 3
- Parking features: 3+ Car Attached
- Has attached garage: Yes
Features
- Levels: Multi/Split
- Patio & porch: Covered, Covered Porch, Patio
- Exterior features: RV Hookup
- Fencing: Fenced,Partial
- Has view: Yes
- View description: Mountain(s), Panoramic
Lot
- Size: 10 Acres
- Features: 10 to 15 Miles to City/Town, Irrigation System, Landscaped, Level, Pasture, Sprinklers, Southern Exposure
Details
- Additional structures: 2 Shops, Barn(s), Workshop
- Parcel number: RP005000010430A
- Zoning description: Ag / Forestry
Construction
Type & style
- Home type: SingleFamily
- Property subtype: Single Family Residence
Materials
- Frame, Fiber Cement, Log Siding
- Foundation: Concrete Perimeter
Condition
- Resale
- New construction: No
- Year built: 2004
Utilities & green energy
- Gas: Nearby
- Sewer: Septic Tank
- Water: Well
- Utilities for property: Electricity Connected
Community & neighborhood
Security
- Security features: Security System
Location
- Region: Naples
Other
Other facts
- Ownership: Fee Simple
- Road surface type: Gravel
Price history
| Date | Event | Price |
|---|---|---|
| 2/26/2025 | Sold | -- |
Source: | ||
| 12/12/2024 | Pending sale | $899,900$289/sqft |
Source: | ||
| 11/19/2024 | Price change | $899,900-7.7%$289/sqft |
Source: | ||
| 10/15/2024 | Listed for sale | $975,500$313/sqft |
Source: | ||
| 10/15/2024 | Pending sale | $975,500$313/sqft |
Source: | ||
Public tax history
| Year | Property taxes | Tax assessment |
|---|---|---|
| 2025 | $3,147 +5.5% | $828,790 +0.6% |
| 2024 | $2,983 -21.2% | $824,060 -4.6% |
| 2023 | $3,785 +6.3% | $863,420 -2% |
Find assessor info on the county website
Neighborhood: 83847
Nearby schools
GreatSchools rating
- 6/10Naples Elementary SchoolGrades: K-5Distance: 3.3 mi
- 7/10Boundary County Middle SchoolGrades: 6-8Distance: 10.9 mi
- 2/10Bonners Ferry High SchoolGrades: 9-12Distance: 10.8 mi
Schools provided by the listing agent
- Elementary: Naples
- Middle: Boundary County
- High: Bonners Ferry
Source: SELMLS. This data may not be complete. We recommend contacting the local school district to confirm school assignments for this home.
