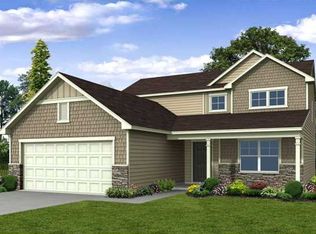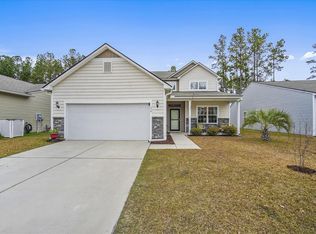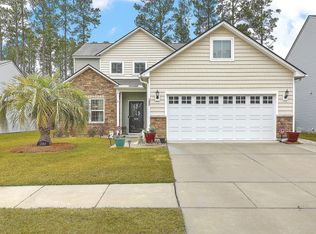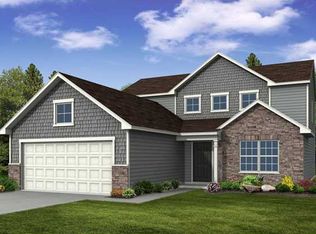Closed
Zestimate®
$347,000
278 Decatur Dr, Summerville, SC 29486
3beds
2,063sqft
Single Family Residence
Built in 2015
6,969.6 Square Feet Lot
$347,000 Zestimate®
$168/sqft
$2,401 Estimated rent
Home value
$347,000
$330,000 - $364,000
$2,401/mo
Zestimate® history
Loading...
Owner options
Explore your selling options
What's special
Beautifully Updated Home on Serene Pond Lot! Welcome to this move-in-ready 3 bedroom, 2 bathroom home featuring vinyl flooring throughout--no carpet anywhere! Enjoy peace of mind with a brand-new roof, new HVAC, and new electric range. The spacious sunroom floods with natural light, while a versatile flex room offers space for an office, playroom, or hobby area.Relax on the screened porch overlooking the fenced backyard and tranquil pond, perfect for morning coffee or evening sunsets. The thoughtful updates and inviting layout make this home as functional as it is charming.Don't miss your chance to own a well-maintained home in a beautiful setting--schedule your showing today!
Zillow last checked: 8 hours ago
Listing updated: February 06, 2026 at 08:31am
Listed by:
Southern Shores Real Estate Group, LLC
Bought with:
LPT Realty, LLC
Source: CTMLS,MLS#: 25022503
Facts & features
Interior
Bedrooms & bathrooms
- Bedrooms: 3
- Bathrooms: 2
- Full bathrooms: 2
Heating
- Central
Cooling
- Central Air
Appliances
- Laundry: Laundry Room
Features
- Ceiling - Smooth, Garden Tub/Shower, Walk-In Closet(s), Eat-in Kitchen, Entrance Foyer
- Flooring: Luxury Vinyl
- Doors: Storm Door(s)
- Windows: Window Treatments
- Has fireplace: No
Interior area
- Total structure area: 2,063
- Total interior livable area: 2,063 sqft
Property
Parking
- Total spaces: 2
- Parking features: Garage
- Garage spaces: 2
Features
- Levels: One
- Stories: 1
- Patio & porch: Screened
- Exterior features: Rain Gutters
- Fencing: Wood
- Waterfront features: Pond
Lot
- Size: 6,969 sqft
Details
- Parcel number: 1951103085
Construction
Type & style
- Home type: SingleFamily
- Architectural style: Ranch
- Property subtype: Single Family Residence
Materials
- Vinyl Siding
- Foundation: Slab
- Roof: Architectural
Condition
- New construction: No
- Year built: 2015
Utilities & green energy
- Sewer: Public Sewer
- Water: Public
- Utilities for property: BCW & SA, Berkeley Elect Co-Op, Dominion Energy
Community & neighborhood
Community
- Community features: Park, Pool, Walk/Jog Trails
Location
- Region: Summerville
- Subdivision: Cane Bay Plantation
Other
Other facts
- Listing terms: Conventional,FHA,VA Loan
Price history
| Date | Event | Price |
|---|---|---|
| 12/8/2025 | Sold | $347,000-4.9%$168/sqft |
Source: | ||
| 8/15/2025 | Listed for sale | $365,000-3.9%$177/sqft |
Source: | ||
| 8/5/2025 | Listing removed | $379,990$184/sqft |
Source: | ||
| 7/9/2025 | Price change | $379,990-1.3%$184/sqft |
Source: | ||
| 6/19/2025 | Listed for sale | $385,000+7.2%$187/sqft |
Source: | ||
Public tax history
| Year | Property taxes | Tax assessment |
|---|---|---|
| 2024 | $1,161 +10.5% | $10,420 +14.9% |
| 2023 | $1,050 -9.7% | $9,070 |
| 2022 | $1,163 -52.4% | $9,070 +1.7% |
Find assessor info on the county website
Neighborhood: 29486
Nearby schools
GreatSchools rating
- 6/10Cane Bay MiddleGrades: 5-8Distance: 0.6 mi
- 8/10Cane Bay High SchoolGrades: 9-12Distance: 0.8 mi
- 9/10Cane Bay Elementary SchoolGrades: PK-4Distance: 0.7 mi
Schools provided by the listing agent
- Elementary: Cane Bay
- Middle: Cane Bay
- High: Cane Bay High School
Source: CTMLS. This data may not be complete. We recommend contacting the local school district to confirm school assignments for this home.
Get a cash offer in 3 minutes
Find out how much your home could sell for in as little as 3 minutes with a no-obligation cash offer.
Estimated market value$347,000
Get a cash offer in 3 minutes
Find out how much your home could sell for in as little as 3 minutes with a no-obligation cash offer.
Estimated market value
$347,000



