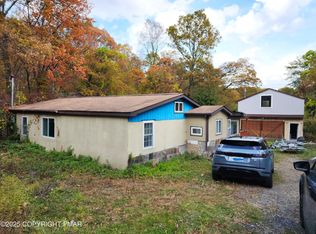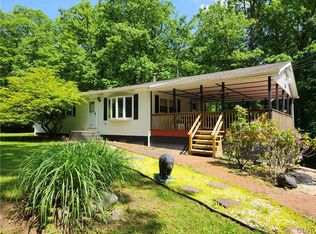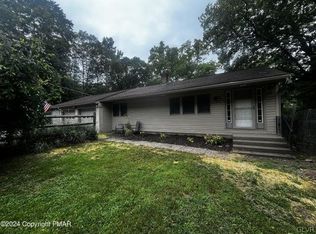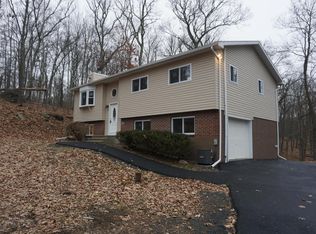Sold for $335,000 on 10/25/24
$335,000
278 Coolbaugh Rd, East Stroudsburg, PA 18302
3beds
2,032sqft
Single Family Residence
Built in 1945
2 Acres Lot
$348,300 Zestimate®
$165/sqft
$2,384 Estimated rent
Home value
$348,300
$282,000 - $428,000
$2,384/mo
Zestimate® history
Loading...
Owner options
Explore your selling options
What's special
Welcome to your dream home! This beautifully renovated 3-bedroom, 1.5-bathroom ranch offers modern living in a serene setting. Nestled on 2 acres, the property features both upper and lower driveways with two garages that can accommodate 15+ vehicles—perfect for family gatherings or outdoor adventures.
As you enter through the spacious foyer, you'll immediately appreciate the warm, luxury vinyl flooring that flows throughout the home. The expansive living area serves as the heart of the home, seamlessly connecting to a modern kitchen equipped with brand-new cabinets, appliances, a stylish picket backsplash, and a stunning 13-foot quartz countertop.
Tucked behind the kitchen is a cozy dining space that leads back to the living room and two well-appointed main level bedrooms, complemented by a full bathroom.
The lower level offers even more space with a potential family room, access to the one-car garage, and a private primary bedroom with a convenient half bath.
Step outside to your brand-new back deck, perfect for entertaining while overlooking the expansive and private backyard. This home combines modern amenities with ample outdoor space, making it ideal for both relaxation and recreation.
Don't miss the chance to make this exceptional property your own!
Zillow last checked: 8 hours ago
Listing updated: March 01, 2025 at 02:36pm
Listed by:
Angela Carden 908-323-6727,
Coldwell Banker Hearthside - Bethlehem
Bought with:
Ashley Schreck, RS348615
Keller Williams Real Estate - Tannersville
Source: PMAR,MLS#: PM-118907
Facts & features
Interior
Bedrooms & bathrooms
- Bedrooms: 3
- Bathrooms: 2
- Full bathrooms: 1
- 1/2 bathrooms: 1
Primary bedroom
- Level: Main
- Area: 88367
- Dimensions: 911 x 97
Bedroom 2
- Level: Main
- Area: 12635
- Dimensions: 95 x 133
Bedroom 3
- Level: Lower
- Area: 26784
- Dimensions: 186 x 144
Primary bathroom
- Level: Main
- Area: 39456
- Dimensions: 96 x 411
Dining room
- Level: Main
- Area: 9405
- Dimensions: 95 x 99
Family room
- Level: Lower
- Area: 28086
- Dimensions: 151 x 186
Other
- Level: Main
- Area: 13673
- Dimensions: 113 x 121
Kitchen
- Level: Main
- Area: 18212
- Dimensions: 157 x 116
Living room
- Level: Main
- Area: 32802
- Dimensions: 213 x 154
Heating
- Electric
Cooling
- None
Appliances
- Included: Electric Range, Refrigerator, Water Heater, Dishwasher, Microwave
Features
- Other
- Flooring: Vinyl
- Basement: Full,Finished
- Has fireplace: No
- Common walls with other units/homes: No Common Walls
Interior area
- Total structure area: 2,032
- Total interior livable area: 2,032 sqft
- Finished area above ground: 1,016
- Finished area below ground: 1,016
Property
Parking
- Total spaces: 3
- Parking features: Garage - Attached
- Attached garage spaces: 3
Features
- Stories: 1
- Patio & porch: Deck
Lot
- Size: 2 Acres
- Features: Wooded
Details
- Parcel number: 09.10.1.56
- Zoning description: Residential
Construction
Type & style
- Home type: SingleFamily
- Architectural style: Ranch
- Property subtype: Single Family Residence
Materials
- Vinyl Siding, Other
- Roof: Shingle
Condition
- Year built: 1945
Utilities & green energy
- Electric: 200+ Amp Service
- Sewer: Septic Tank
- Water: Well
Community & neighborhood
Location
- Region: East Stroudsburg
- Subdivision: None
HOA & financial
HOA
- Has HOA: No
Other
Other facts
- Listing terms: Cash,Conventional,FHA,USDA Loan,VA Loan
- Road surface type: Paved
Price history
| Date | Event | Price |
|---|---|---|
| 10/25/2024 | Sold | $335,000-2.9%$165/sqft |
Source: PMAR #PM-118907 | ||
| 9/23/2024 | Listed for sale | $345,000+165.4%$170/sqft |
Source: PMAR #PM-118907 | ||
| 6/3/2024 | Sold | $130,000+36.8%$64/sqft |
Source: Public Record | ||
| 2/9/2007 | Sold | $95,000$47/sqft |
Source: Public Record | ||
Public tax history
| Year | Property taxes | Tax assessment |
|---|---|---|
| 2025 | $3,646 +4.7% | $92,620 |
| 2024 | $3,483 +4.6% | $92,620 |
| 2023 | $3,328 -1.3% | $92,620 |
Find assessor info on the county website
Neighborhood: 18302
Nearby schools
GreatSchools rating
- 6/10Resica El SchoolGrades: K-5Distance: 0.8 mi
- 5/10J T Lambert Intermediate SchoolGrades: 6-8Distance: 5.1 mi
- 6/10East Stroudsburg Shs SouthGrades: 9-12Distance: 6.3 mi

Get pre-qualified for a loan
At Zillow Home Loans, we can pre-qualify you in as little as 5 minutes with no impact to your credit score.An equal housing lender. NMLS #10287.
Sell for more on Zillow
Get a free Zillow Showcase℠ listing and you could sell for .
$348,300
2% more+ $6,966
With Zillow Showcase(estimated)
$355,266


