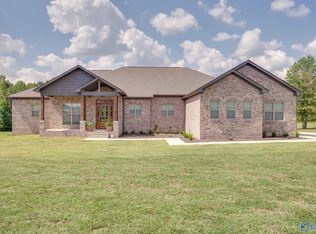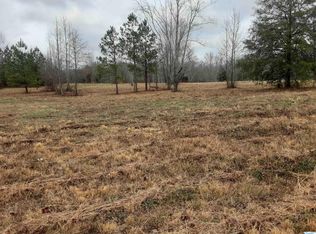Sold for $775,000
$775,000
278 Cook Rd, Ardmore, AL 35739
3beds
3,123sqft
Single Family Residence
Built in 2022
3 Acres Lot
$808,600 Zestimate®
$248/sqft
$2,647 Estimated rent
Home value
$808,600
$760,000 - $865,000
$2,647/mo
Zestimate® history
Loading...
Owner options
Explore your selling options
What's special
Stunning luxury custom home less than a year old! This 3123 sq ft, open concept is nestled on a spacious 3-acre lot, offering both elegance and tranquility. Boasting 3 generously sized bedrooms, each with its own en suite bath. This home is a sanctuary of comfort. Entertainment is a breeze with a dedicated game room for fun-filled gatherings and an office for work or study. The heart of the home is the incredible kitchen, featuring modern amenities, gas range and a hidden pantry for added convenience. Storage enthusiasts will appreciate the abundant floored storage space in the attic, which is easily accessible through a full-size door and a convenient staircase.
Zillow last checked: 8 hours ago
Listing updated: October 24, 2023 at 12:34pm
Listed by:
Candace Claburn 256-652-7401,
A.H. Sothebys Int. Realty
Bought with:
Melissa Hotz, 104002
Matt Curtis Real Estate, Inc.
Source: ValleyMLS,MLS#: 21844302
Facts & features
Interior
Bedrooms & bathrooms
- Bedrooms: 3
- Bathrooms: 4
- Full bathrooms: 3
- 1/2 bathrooms: 1
Primary bedroom
- Features: Ceiling Fan(s), Crown Molding, Granite Counters, Kitchen Island, LVP, Pantry, Tray Ceiling(s)
- Level: First
- Area: 304
- Dimensions: 16 x 19
Bedroom 2
- Features: Ceiling Fan(s), LVP, Walk-In Closet(s)
- Level: First
- Area: 180
- Dimensions: 12 x 15
Bedroom 3
- Features: Ceiling Fan(s), LVP, Walk-In Closet(s)
- Level: First
- Area: 180
- Dimensions: 12 x 15
Dining room
- Features: LVP Flooring
- Level: First
- Area: 208
- Dimensions: 13 x 16
Kitchen
- Features: LVP
- Level: First
- Area: 320
- Dimensions: 16 x 20
Living room
- Features: Ceiling Fan(s), Crown Molding, LVP, Vaulted Ceiling(s)
- Level: First
- Area: 285
- Dimensions: 15 x 19
Office
- Features: LVP
- Level: First
- Area: 99
- Dimensions: 9 x 11
Bonus room
- Features: 10’ + Ceiling, Ceiling Fan(s), LVP
- Level: First
- Area: 204
- Dimensions: 12 x 17
Laundry room
- Features: Granite Counters, LVP, Utility Sink
- Level: First
- Area: 120
- Dimensions: 10 x 12
Heating
- Central 1
Cooling
- Central 1
Appliances
- Included: Dishwasher, Gas Cooktop, Gas Water Heater, Microwave, Tankless Water Heater
Features
- Has basement: No
- Has fireplace: Yes
- Fireplace features: Gas Log
Interior area
- Total interior livable area: 3,123 sqft
Property
Features
- Levels: One
- Stories: 1
Lot
- Size: 3 Acres
Details
- Parcel number: 0504190002001.009
Construction
Type & style
- Home type: SingleFamily
- Architectural style: Ranch
- Property subtype: Single Family Residence
Materials
- Foundation: Slab
Condition
- New construction: No
- Year built: 2022
Utilities & green energy
- Sewer: Septic Tank
- Water: Public
Community & neighborhood
Location
- Region: Ardmore
- Subdivision: Timbercrest
Other
Other facts
- Listing agreement: Agency
Price history
| Date | Event | Price |
|---|---|---|
| 10/23/2023 | Sold | $775,000-1.3%$248/sqft |
Source: | ||
| 9/29/2023 | Pending sale | $785,000$251/sqft |
Source: | ||
| 9/24/2023 | Listed for sale | $785,000-0.6%$251/sqft |
Source: | ||
| 11/15/2022 | Sold | $790,000+464.3%$253/sqft |
Source: Public Record Report a problem | ||
| 1/7/2022 | Sold | $140,000-3.4%$45/sqft |
Source: | ||
Public tax history
| Year | Property taxes | Tax assessment |
|---|---|---|
| 2025 | $1,727 -6.8% | $58,900 +12.1% |
| 2024 | $1,853 -38.1% | $52,540 -31.7% |
| 2023 | $2,994 +693.6% | $76,920 +583.1% |
Find assessor info on the county website
Neighborhood: 35739
Nearby schools
GreatSchools rating
- 3/10Madison Cross Roads Elementary SchoolGrades: PK-5Distance: 3.5 mi
- 5/10Sparkman Middle SchoolGrades: 6-8Distance: 5.9 mi
- 2/10Sparkman Ninth Grade SchoolGrades: 9Distance: 7.7 mi
Schools provided by the listing agent
- Elementary: Madison Cross Roads
- Middle: Sparkman
- High: Sparkman
Source: ValleyMLS. This data may not be complete. We recommend contacting the local school district to confirm school assignments for this home.
Get pre-qualified for a loan
At Zillow Home Loans, we can pre-qualify you in as little as 5 minutes with no impact to your credit score.An equal housing lender. NMLS #10287.

