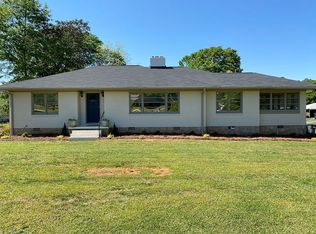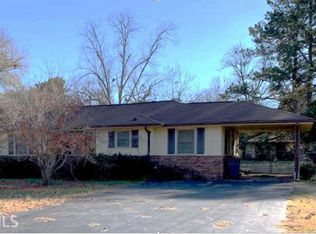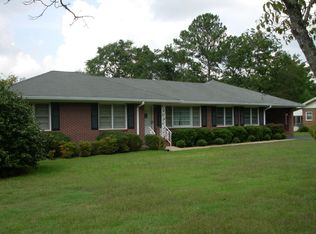Classic Brick Ranch with partial basement on approximately acre lot. Original pine paneling, plantation shutters, tile baths, full masonry fireplace and book shelves. Most windows have been replaced, newer roof, recent exterior trim paint, 2 spacious living areas. Well maintained and move in ready. Bring your imagination and create the space for your needs. This home will be in the New McDonough Middle and High School district opening in August 2019. Appt is necessary.
This property is off market, which means it's not currently listed for sale or rent on Zillow. This may be different from what's available on other websites or public sources.


