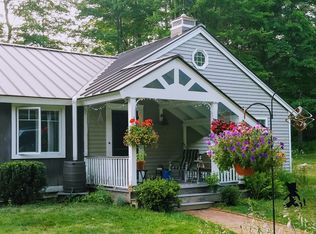Calling all nature lovers! This quaint cottage is situated on over five acres of land. Enjoy one level living in this bright and charming home. Step into the living room, the perfect spot to cozy up in front of the fireplace. Enter the dining room with two large windows which offers an abundance of natural light. The functional kitchen offers a tile black splash and tile flooring. Two bedrooms with hardwood floors complete the space. Dont miss the screened in porch, just the right spot to relax with loved ones and enjoy the privacy of the land around you. There is a new boiler and water heater. The hard wood floors have recently been refinished. A short drive to The Peoples State Forest where you can enjoy hiking, fishing or snowmobiling. Schedule a showing today! Highest and best due by Sunday 3/13 at 9pm
This property is off market, which means it's not currently listed for sale or rent on Zillow. This may be different from what's available on other websites or public sources.

