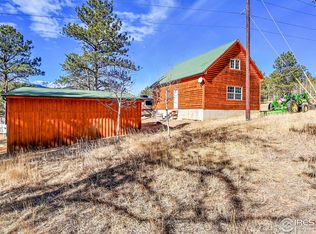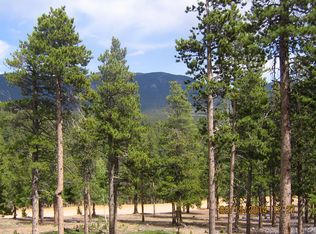Beautiful custom log home with spectacular mountain views,on 3.3 useable acres.This home shows pride of ownership by the original owners.This home features many custom touches including a hand carved entry door,log railing, gorgeous river rock gas fireplace and hickory cabinets in the kitchen.For convenience your master suite, office, bath, Living room, kitchen and laundry are all on the main floor. Enjoy the amazing mountain views from the spacious living room which has vaulted ceilings, river rock fireplace and large windows to let the sunshine in.The spacious master bedroom suite has a beautifully appointed five piece bath, which includes a jetted tub, double sinks, walk in shower and a large roomy closet. Enjoy the lower level family room with a walk out, gas stove and plenty of windows The lower level also features two bedrooms, media room, one full bath and a half bath. The 3.3 acres are totally fenced in.There is a heated three car garage, and a automatic driveway security gate.
This property is off market, which means it's not currently listed for sale or rent on Zillow. This may be different from what's available on other websites or public sources.

