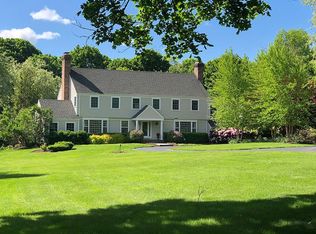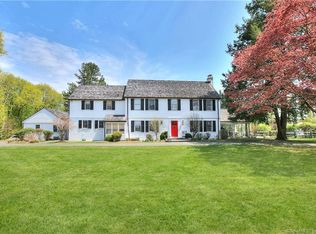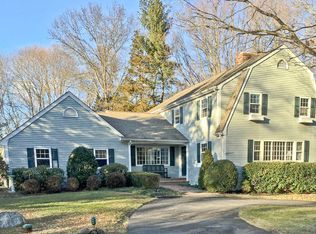A must see! Multi-million dollar finishes & upgrades to this spectacular home located near the Westport line. This custom home has all the bells & whistles including a new solarium w/ fireplace, atrium ceiling,grill, fridge,TV & hot tub.Gracious formal rooms have custom millwork and exceptional details. Gourmet Kitchen complete with Subzero, Viking & Miele. Additional rooms include; wood paneled Billiards Room w/copper ceiling, Mud Room w/ built in lockers, Butlers Pantry w/beverage center. Spacious guest wing, ideal for nanny/in-law arrangement.The lower level is complete w/custom indoor turf soccer/sports practice room, exercise rm, craft rm w/kitchen, full bath w/steam shower, & open stairwell access to pool with Pebble-Tec surface.
This property is off market, which means it's not currently listed for sale or rent on Zillow. This may be different from what's available on other websites or public sources.


