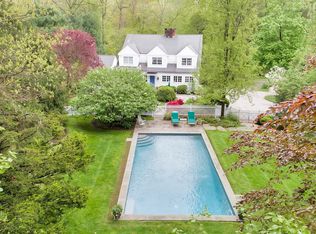Sold for $785,000
$785,000
278 Cascade Road, Stamford, CT 06903
4beds
3,096sqft
Single Family Residence
Built in 1963
1 Acres Lot
$1,182,000 Zestimate®
$254/sqft
$6,708 Estimated rent
Home value
$1,182,000
$1.08M - $1.31M
$6,708/mo
Zestimate® history
Loading...
Owner options
Explore your selling options
What's special
A classic four-bedroom New England colonial in North Stamford. The house has a nice easy flow from the foyer to the living room, which opens to the dining room and then the kitchen. The sunny kitchen has a large breakfast nook and opens to a cozy den with a wood-burning fireplace. The den has French doors leading to the rear yard and flagstone patio. A few steps up from the den is the generous sized family room with a tray ceiling and a skylight. The primary bedroom has a wall of custom built-in cabinets that will make you feel spoiled each and every morning. The primary bathroom has a spa-tub and shower. The second bedroom is en-suite and the third and fourth bedrooms share the hall bath. Beautiful hardwood floors throughout the home. There’s a full sized unfinished basement with a walk out to the yard. The property is 1 acre of verdant grounds, shaded by venerable trees, and framed by a meandering brook. Located on the corner of a quiet cul-de-sac the home offers privacy and convenience. Minutes to the vibrant downtown Stamford, where you can enjoy fine or casual dining, shopping and entertainment. Stamford offers many public parks and 3 public beaches on Long Island Sound. Welcome home!
Zillow last checked: 8 hours ago
Listing updated: November 21, 2023 at 05:26am
Listed by:
Larry Palma 203-912-0828,
William Pitt Sotheby's Int'l 203-966-2633,
Inger Stringfellow 203-321-9361,
William Pitt Sotheby's Int'l
Bought with:
Paula Kroll, RES.0376138
Brown Harris Stevens
Source: Smart MLS,MLS#: 170594482
Facts & features
Interior
Bedrooms & bathrooms
- Bedrooms: 4
- Bathrooms: 4
- Full bathrooms: 3
- 1/2 bathrooms: 1
Primary bedroom
- Features: Built-in Features, Full Bath, Hydro-Tub, Stall Shower, Hardwood Floor
- Level: Upper
- Area: 192.61 Square Feet
- Dimensions: 10.3 x 18.7
Bedroom
- Features: Full Bath, Hardwood Floor
- Level: Upper
- Area: 96.03 Square Feet
- Dimensions: 9.9 x 9.7
Bedroom
- Features: Hardwood Floor
- Level: Upper
- Area: 171.52 Square Feet
- Dimensions: 12.8 x 13.4
Bedroom
- Features: Hardwood Floor
- Level: Upper
- Area: 212.8 Square Feet
- Dimensions: 13.3 x 16
Den
- Features: Fireplace, Hardwood Floor
- Level: Main
- Area: 347.26 Square Feet
- Dimensions: 13.3 x 26.11
Dining room
- Features: Hardwood Floor
- Level: Main
- Area: 144.97 Square Feet
- Dimensions: 10.9 x 13.3
Family room
- Features: Skylight, Hardwood Floor
- Level: Upper
- Area: 455.76 Square Feet
- Dimensions: 21.1 x 21.6
Kitchen
- Features: Breakfast Nook
- Level: Main
- Area: 238.07 Square Feet
- Dimensions: 13.3 x 17.9
Living room
- Features: Hardwood Floor
- Level: Main
- Area: 277.38 Square Feet
- Dimensions: 13.4 x 20.7
Other
- Level: Main
- Area: 128.8 Square Feet
- Dimensions: 8 x 16.1
Heating
- Baseboard, Oil
Cooling
- Central Air
Appliances
- Included: Electric Range, Refrigerator, Dishwasher, Washer, Dryer, Water Heater
- Laundry: Upper Level
Features
- Open Floorplan, Entrance Foyer, Smart Thermostat
- Basement: Full,Unfinished,Storage Space,Sump Pump
- Attic: Pull Down Stairs
- Number of fireplaces: 1
Interior area
- Total structure area: 3,096
- Total interior livable area: 3,096 sqft
- Finished area above ground: 3,096
Property
Parking
- Total spaces: 2
- Parking features: Attached, Private, Driveway
- Attached garage spaces: 2
- Has uncovered spaces: Yes
Features
- Patio & porch: Patio
- Waterfront features: Brook, Beach Access
Lot
- Size: 1 Acres
- Features: Corner Lot
Details
- Parcel number: 326448
- Zoning: RA1
Construction
Type & style
- Home type: SingleFamily
- Architectural style: Colonial
- Property subtype: Single Family Residence
Materials
- Shingle Siding, Brick, Wood Siding
- Foundation: Block
- Roof: Asphalt
Condition
- New construction: No
- Year built: 1963
Utilities & green energy
- Sewer: Septic Tank
- Water: Well
Green energy
- Energy efficient items: Thermostat
Community & neighborhood
Community
- Community features: Golf, Near Public Transport
Location
- Region: Stamford
- Subdivision: North Stamford
Price history
| Date | Event | Price |
|---|---|---|
| 11/20/2023 | Sold | $785,000-4.8%$254/sqft |
Source: | ||
| 10/27/2023 | Pending sale | $825,000$266/sqft |
Source: | ||
| 9/27/2023 | Price change | $825,000-2.9%$266/sqft |
Source: | ||
| 9/5/2023 | Listed for sale | $850,000$275/sqft |
Source: | ||
Public tax history
| Year | Property taxes | Tax assessment |
|---|---|---|
| 2025 | $13,493 +2.6% | $577,600 |
| 2024 | $13,146 -7% | $577,600 |
| 2023 | $14,128 +14.2% | $577,600 +22.9% |
Find assessor info on the county website
Neighborhood: North Stamford
Nearby schools
GreatSchools rating
- 6/10Davenport Ridge SchoolGrades: K-5Distance: 2.8 mi
- 4/10Rippowam Middle SchoolGrades: 6-8Distance: 4.3 mi
- 3/10Westhill High SchoolGrades: 9-12Distance: 4 mi
Schools provided by the listing agent
- Elementary: Davenport Ridge
- Middle: Rippowam
- High: Stamford
Source: Smart MLS. This data may not be complete. We recommend contacting the local school district to confirm school assignments for this home.
Get pre-qualified for a loan
At Zillow Home Loans, we can pre-qualify you in as little as 5 minutes with no impact to your credit score.An equal housing lender. NMLS #10287.
Sell for more on Zillow
Get a Zillow Showcase℠ listing at no additional cost and you could sell for .
$1,182,000
2% more+$23,640
With Zillow Showcase(estimated)$1,205,640
