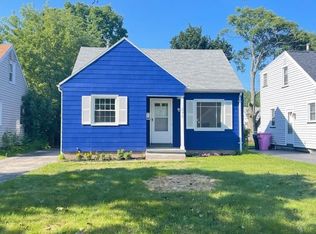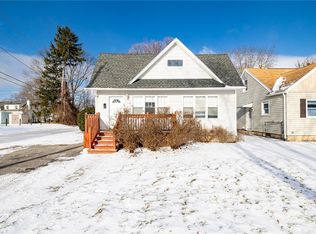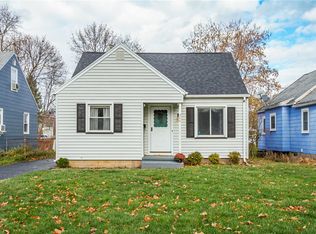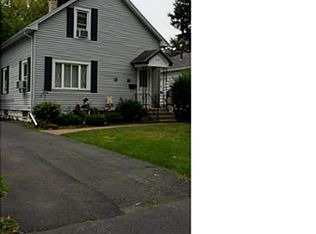Closed
$161,200
278 Brayton Rd, Rochester, NY 14616
3beds
1,074sqft
Single Family Residence
Built in 1950
4,356 Square Feet Lot
$181,700 Zestimate®
$150/sqft
$2,037 Estimated rent
Home value
$181,700
$173,000 - $191,000
$2,037/mo
Zestimate® history
Loading...
Owner options
Explore your selling options
What's special
Charming Cape for Sale in Greece…Welcome to 278 Brayton Rd! This 3 Bedroom, 1 Bath Home Offers 1,074 Sq Ft of Living Space + Partially Finished Basement. Outside You’re Greeted by NEW, Easy to Maintain Vinyl Siding & New Gutters. Inside, Foyer Leads to Light Filled Living Room w/NEW Vinyl Flooring. Cozy Eat-in Kitchen w/Tons of Oak Cabinetry, New Sink & NEW Vinyl Flooring. All Appliances Included! 2 Bedrooms on 1st Floor w/Original Hardwoods Underneath Carpet. Updated Full Bath Features New Vinyl Flooring & Vanity. 2nd Floor Perfect for 3rd Bedroom, Playroom or Office! Partially Finished Basement Offers Additional Living & Storage Space. Washer & Dryer Included! Hot Water Tank ’19. Some Newer Windows ’17. Fresh Paint Throughout! Green Light Internet Available! 1 Car Detached Garage. Fully Fenced 0.10 Acre Lot. Great Location…Minutes to Shopping, Restaurants, Entertainment & Lake Ontario! Don’t Miss the Opportunity to Make This Your Own! Offers Due Mon 2/5 at 3pm. Open House Fri 2/2 from 4:30pm-6pm.
Zillow last checked: 8 hours ago
Listing updated: March 22, 2024 at 03:26pm
Listed by:
Susan E. Glenz 585-340-4940,
Keller Williams Realty Greater Rochester
Bought with:
Tina M. Zwetsch, 40ZW0961289
Blue Arrow Real Estate
Source: NYSAMLSs,MLS#: R1518979 Originating MLS: Rochester
Originating MLS: Rochester
Facts & features
Interior
Bedrooms & bathrooms
- Bedrooms: 3
- Bathrooms: 1
- Full bathrooms: 1
- Main level bathrooms: 1
- Main level bedrooms: 2
Heating
- Gas, Forced Air
Cooling
- Central Air
Appliances
- Included: Dryer, Dishwasher, Exhaust Fan, Disposal, Gas Oven, Gas Range, Gas Water Heater, Refrigerator, Range Hood, Washer
- Laundry: In Basement
Features
- Attic, Ceiling Fan(s), Entrance Foyer, Eat-in Kitchen, Separate/Formal Living Room, Bedroom on Main Level, Programmable Thermostat
- Flooring: Carpet, Varies, Vinyl
- Windows: Thermal Windows
- Basement: Full,Partially Finished
- Has fireplace: No
Interior area
- Total structure area: 1,074
- Total interior livable area: 1,074 sqft
Property
Parking
- Total spaces: 1
- Parking features: Detached, Garage, Driveway
- Garage spaces: 1
Features
- Exterior features: Blacktop Driveway, Fully Fenced
- Fencing: Full
Lot
- Size: 4,356 sqft
- Dimensions: 40 x 115
- Features: Residential Lot
Details
- Parcel number: 2628000604700003046000
- Special conditions: Standard
Construction
Type & style
- Home type: SingleFamily
- Architectural style: Cape Cod
- Property subtype: Single Family Residence
Materials
- Vinyl Siding, Copper Plumbing
- Foundation: Block
- Roof: Asphalt
Condition
- Resale
- Year built: 1950
Utilities & green energy
- Electric: Circuit Breakers
- Sewer: Connected
- Water: Connected, Public
- Utilities for property: Cable Available, High Speed Internet Available, Sewer Connected, Water Connected
Community & neighborhood
Location
- Region: Rochester
- Subdivision: Dewey Ave
Other
Other facts
- Listing terms: Cash,Conventional,FHA,VA Loan
Price history
| Date | Event | Price |
|---|---|---|
| 3/15/2024 | Sold | $161,200+15.2%$150/sqft |
Source: | ||
| 2/6/2024 | Pending sale | $139,900$130/sqft |
Source: | ||
| 1/31/2024 | Listed for sale | $139,900+114.9%$130/sqft |
Source: | ||
| 11/18/2004 | Sold | $65,100-5.7%$61/sqft |
Source: Public Record Report a problem | ||
| 10/25/1994 | Sold | $69,000$64/sqft |
Source: Public Record Report a problem | ||
Public tax history
| Year | Property taxes | Tax assessment |
|---|---|---|
| 2024 | -- | $81,900 |
| 2023 | -- | $81,900 +7.8% |
| 2022 | -- | $76,000 |
Find assessor info on the county website
Neighborhood: 14616
Nearby schools
GreatSchools rating
- NAEnglish Village Elementary SchoolGrades: K-2Distance: 0.3 mi
- 5/10Arcadia Middle SchoolGrades: 6-8Distance: 1.5 mi
- 6/10Arcadia High SchoolGrades: 9-12Distance: 1.4 mi
Schools provided by the listing agent
- District: Greece
Source: NYSAMLSs. This data may not be complete. We recommend contacting the local school district to confirm school assignments for this home.



