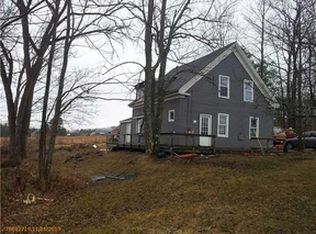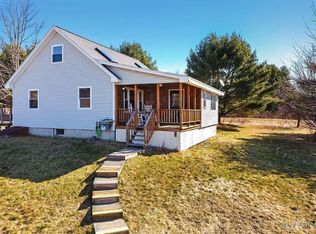Closed
$392,000
278 Belgrade Road, Mount Vernon, ME 04352
3beds
2,604sqft
Single Family Residence
Built in 1880
2 Acres Lot
$427,100 Zestimate®
$151/sqft
$2,458 Estimated rent
Home value
$427,100
$346,000 - $530,000
$2,458/mo
Zestimate® history
Loading...
Owner options
Explore your selling options
What's special
Is a hobby farm in your future? This home has a field for gardens, a farm pond, a chicken coop and a town approved retail store. Imagine producing jams, jellies, flower arrangements and more. This spacious home boasts a double living room at the back of the home, a formal dining room, an updated kitchen, a huge pantry, office space, 3 bedrooms and more! Heated with oil and enhanced with a woodstove. New generator ensures no down time during those winter storms. This home exudes charm with its original exposed post and beams and wood floors. The view across the field from the large kitchen window is amazing. Many upgrades & improvements including a hybrid water heater, ThermoFlo heating system, Roth oil tank and electrical panels. Finish off the attic space as desired. Public beach, convenience store with gas & restaurants just a couple of minutes away. Oh, did we mention the many lakes with excellent fishing, swimming and boating that are close by? And hiking trails galore.
Zillow last checked: 8 hours ago
Listing updated: January 17, 2025 at 07:07pm
Listed by:
Lakehome Group Real Estate info@lakehomegroup.com
Bought with:
Your Home Sold Guaranteed Realty
Source: Maine Listings,MLS#: 1589314
Facts & features
Interior
Bedrooms & bathrooms
- Bedrooms: 3
- Bathrooms: 2
- Full bathrooms: 1
- 1/2 bathrooms: 1
Primary bedroom
- Level: Second
Bedroom 1
- Level: Second
Bedroom 2
- Level: Second
Den
- Level: First
Dining room
- Features: Formal, Heat Stove Hookup
- Level: First
Kitchen
- Features: Eat-in Kitchen, Heat Stove, Pantry
- Level: First
Living room
- Level: First
Mud room
- Level: First
Office
- Level: First
Heating
- Forced Air, Other, Stove
Cooling
- Has cooling: Yes
Appliances
- Included: Dishwasher, Dryer, Electric Range, Refrigerator, Washer, Other
Features
- 1st Floor Bedroom, Attic, Bathtub, One-Floor Living, Pantry, Shower
- Flooring: Tile, Vinyl, Wood
- Basement: Bulkhead,Interior Entry,Full,Other,Sump Pump,Unfinished
- Has fireplace: No
Interior area
- Total structure area: 2,604
- Total interior livable area: 2,604 sqft
- Finished area above ground: 2,604
- Finished area below ground: 0
Property
Parking
- Total spaces: 1
- Parking features: Gravel, 1 - 4 Spaces, Carport
- Attached garage spaces: 1
- Has carport: Yes
Features
- Patio & porch: Porch
- Has view: Yes
- View description: Fields, Mountain(s), Scenic, Trees/Woods
Lot
- Size: 2 Acres
- Features: Near Golf Course, Near Public Beach, Near Town, Rural, Agricultural, Farm, Level, Open Lot, Pasture, Landscaped
Details
- Parcel number: MTVRMR03L71
- Zoning: Residential
- Other equipment: Generator, Internet Access Available
Construction
Type & style
- Home type: SingleFamily
- Architectural style: Cape Cod,Farmhouse,New Englander,Other
- Property subtype: Single Family Residence
Materials
- Wood Frame, Clapboard, Wood Siding
- Foundation: Stone, Granite
- Roof: Metal,Pitched,Shingle
Condition
- Year built: 1880
Utilities & green energy
- Electric: On Site, Circuit Breakers, Generator Hookup
- Sewer: Private Sewer
- Water: Private, Well
- Utilities for property: Utilities On
Green energy
- Energy efficient items: Dehumidifier, Water Heater
Community & neighborhood
Location
- Region: Mount Vernon
Other
Other facts
- Road surface type: Paved
Price history
| Date | Event | Price |
|---|---|---|
| 6/24/2024 | Pending sale | $370,000-5.6%$142/sqft |
Source: | ||
| 6/21/2024 | Sold | $392,000+5.9%$151/sqft |
Source: | ||
| 5/19/2024 | Contingent | $370,000$142/sqft |
Source: | ||
| 5/12/2024 | Listed for sale | $370,000+4%$142/sqft |
Source: | ||
| 10/11/2022 | Listing removed | -- |
Source: | ||
Public tax history
| Year | Property taxes | Tax assessment |
|---|---|---|
| 2024 | $3,698 +10.5% | $176,100 |
| 2023 | $3,346 +2.7% | $176,100 |
| 2022 | $3,258 +12.1% | $176,100 |
Find assessor info on the county website
Neighborhood: 04352
Nearby schools
GreatSchools rating
- 8/10Mt Vernon Elementary SchoolGrades: PK-5Distance: 3.4 mi
- 6/10Maranacook Community Middle SchoolGrades: 6-8Distance: 8 mi
- 7/10Maranacook Community High SchoolGrades: 9-12Distance: 7.9 mi

Get pre-qualified for a loan
At Zillow Home Loans, we can pre-qualify you in as little as 5 minutes with no impact to your credit score.An equal housing lender. NMLS #10287.

