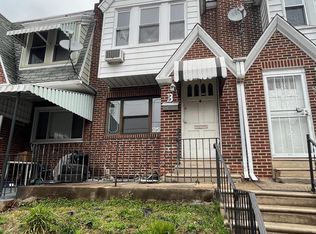Sold for $300,000 on 08/29/25
$300,000
278 Bayard Rd, Upper Darby, PA 19082
4beds
2,440sqft
Townhouse
Built in 1938
1,742 Square Feet Lot
$306,500 Zestimate®
$123/sqft
$2,403 Estimated rent
Home value
$306,500
$276,000 - $340,000
$2,403/mo
Zestimate® history
Loading...
Owner options
Explore your selling options
What's special
Welcome 278 Bayard Road, Huge corner house, stone build recently renovated ,must see this massive living room ,lots of sunlight many windows ,this with recessed light two celling fan ,nice size dinning room ,and breakfast room open kitchen marble counter top , 2nd floor 4 bedroom , with master suit , going down to the basement large size room can be use as entertainment room or family room , and full bathroom with stand shower ,there is laundry hook up , there is big size car garage it can fit 2 car rear of the house can park another car ,very convenient location step way from Gerret road bust and trolly stop walking distance from elementary school , middle school , high school ,
Zillow last checked: 8 hours ago
Listing updated: September 09, 2025 at 04:07am
Listed by:
Johan Pathan 267-270-0909,
RE/MAX Preferred - Malvern,
Co-Listing Team: Sam Sabirteam, Co-Listing Agent: Mohammad Sabir 610-745-9399,
RE/MAX Preferred - Malvern
Bought with:
Masum Siddiquee
Keller Williams Main Line
Source: Bright MLS,MLS#: PADE2096006
Facts & features
Interior
Bedrooms & bathrooms
- Bedrooms: 4
- Bathrooms: 3
- Full bathrooms: 3
- Main level bathrooms: 3
- Main level bedrooms: 4
Basement
- Area: 0
Heating
- Hot Water, Oil
Cooling
- None, Electric
Appliances
- Included: Gas Water Heater
Features
- Basement: Finished
- Has fireplace: No
Interior area
- Total structure area: 2,440
- Total interior livable area: 2,440 sqft
- Finished area above ground: 2,440
- Finished area below ground: 0
Property
Parking
- Total spaces: 2
- Parking features: Basement, Attached
- Attached garage spaces: 2
Accessibility
- Accessibility features: None
Features
- Levels: Two
- Stories: 2
- Pool features: None
Lot
- Size: 1,742 sqft
- Dimensions: 20.00 x 75.00
Details
- Additional structures: Above Grade, Below Grade
- Parcel number: 16040027100
- Zoning: RESIDENCIAL
- Special conditions: Standard
Construction
Type & style
- Home type: Townhouse
- Architectural style: Colonial
- Property subtype: Townhouse
Materials
- Stone
- Foundation: Stone, Brick/Mortar
Condition
- New construction: No
- Year built: 1938
Utilities & green energy
- Sewer: Public Sewer
- Water: Public
Community & neighborhood
Location
- Region: Upper Darby
- Subdivision: Bywood
- Municipality: UPPER DARBY TWP
Other
Other facts
- Listing agreement: Exclusive Agency
- Ownership: Fee Simple
Price history
| Date | Event | Price |
|---|---|---|
| 8/29/2025 | Sold | $300,000+1.7%$123/sqft |
Source: | ||
| 8/6/2025 | Contingent | $295,000$121/sqft |
Source: | ||
| 7/18/2025 | Listed for sale | $295,000+95.4%$121/sqft |
Source: | ||
| 3/18/2025 | Sold | $151,000-29.8%$62/sqft |
Source: Public Record Report a problem | ||
| 11/26/2021 | Sold | $215,000$88/sqft |
Source: | ||
Public tax history
| Year | Property taxes | Tax assessment |
|---|---|---|
| 2025 | $4,882 +3.5% | $111,550 |
| 2024 | $4,718 +1% | $111,550 |
| 2023 | $4,673 +2.8% | $111,550 |
Find assessor info on the county website
Neighborhood: 19082
Nearby schools
GreatSchools rating
- 4/10Bywood El SchoolGrades: 1-5Distance: 0 mi
- 3/10Beverly Hills Middle SchoolGrades: 6-8Distance: 0.2 mi
- 3/10Upper Darby Senior High SchoolGrades: 9-12Distance: 0.9 mi
Schools provided by the listing agent
- District: Upper Darby
Source: Bright MLS. This data may not be complete. We recommend contacting the local school district to confirm school assignments for this home.

Get pre-qualified for a loan
At Zillow Home Loans, we can pre-qualify you in as little as 5 minutes with no impact to your credit score.An equal housing lender. NMLS #10287.
Sell for more on Zillow
Get a free Zillow Showcase℠ listing and you could sell for .
$306,500
2% more+ $6,130
With Zillow Showcase(estimated)
$312,630