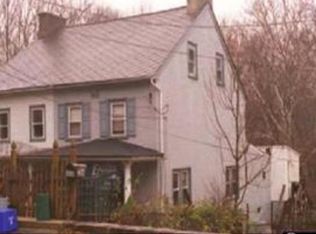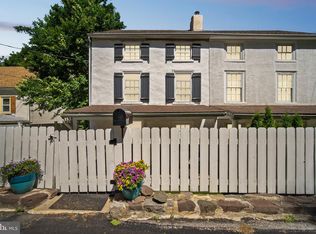Character and Charm, nestled in a park like setting along meandering Gulph Creek. Enter this inviting and comfortable three stories of history through a quaint covered front porch. The open floor plan flows... Great Room with deep sills, oversized millwork and authentic period wood flooring. Day Lit Dining Room with deep wood mantel. Newer Custom Kitchen with center entertaining island, full panel glass door to side covered porch, leading to multi level party deck, fenced yard, flowering trees and perennial gardens!Second Floor offers, 2 generous sized bedrooms with ample closet space, Updated hall bath and Cozy open Den/Study. The third floor is dedicated to the owners suite w/ high ceilings,sitting room, walk in closet and open covered private deck offering the sounds and sights of Gulph Creek! Peaceful Privacy, yet convenient to major roadways, shopping and Town...Must See !!!
This property is off market, which means it's not currently listed for sale or rent on Zillow. This may be different from what's available on other websites or public sources.

