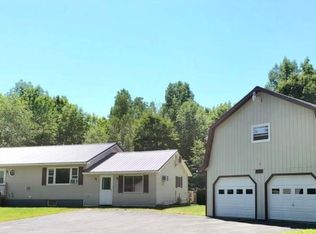Closed
$335,000
278 Athens Road, Harmony, ME 04942
2beds
2,110sqft
Single Family Residence
Built in 2000
5.07 Acres Lot
$369,500 Zestimate®
$159/sqft
$1,847 Estimated rent
Home value
$369,500
$351,000 - $388,000
$1,847/mo
Zestimate® history
Loading...
Owner options
Explore your selling options
What's special
STUNNING custom-built 2000 Chalet in Harmony! This beautiful home is perfectly situated on a sprawling 5+ acre lot. The main floor is concept with a spacious, sunken living room and a stunning cathedral ceiling. Glass doors lead to a wonderful 10' x 34' deck overlooking an in-ground pool and the lovely front yard. Also located on the first floor is a bedroom, full bathroom, laundry room and large mudroom with closets for storage. The second floor hosts an oversized primary bedroom with a full bath and large closets. The basement is partially finished, with recent drywall and insulation to enjoy in all seasons and for many purposes. Enjoy the attached 2.5 car garage with automatic openers and a full storage room above. This property is conveniently close to ATV and ITS trails for those who enjoy outdoor recreation. Come see this gorgeous home today!
Zillow last checked: 8 hours ago
Listing updated: March 17, 2025 at 08:14am
Listed by:
RE/MAX Collaborative
Bought with:
Whittemore's Real Estate
Source: Maine Listings,MLS#: 1573987
Facts & features
Interior
Bedrooms & bathrooms
- Bedrooms: 2
- Bathrooms: 2
- Full bathrooms: 2
Primary bedroom
- Features: Cathedral Ceiling(s), Closet, Full Bath, Skylight
- Level: Second
- Area: 418 Square Feet
- Dimensions: 19 x 22
Bedroom 1
- Features: Closet
- Level: First
- Area: 144 Square Feet
- Dimensions: 12 x 12
Dining room
- Features: Dining Area
- Level: First
- Area: 120 Square Feet
- Dimensions: 10 x 12
Kitchen
- Features: Breakfast Nook, Eat-in Kitchen, Kitchen Island
- Level: First
- Area: 228 Square Feet
- Dimensions: 12 x 19
Laundry
- Level: First
- Area: 45.5 Square Feet
- Dimensions: 6.5 x 7
Living room
- Features: Cathedral Ceiling(s), Heat Stove, Sunken/Raised
- Level: First
- Area: 480 Square Feet
- Dimensions: 16 x 30
Mud room
- Features: Closet
- Level: First
- Area: 132 Square Feet
- Dimensions: 11 x 12
Other
- Features: Rec Room
- Level: Basement
Heating
- Baseboard, Direct Vent Furnace, Hot Water, Zoned, Stove
Cooling
- None
Appliances
- Included: Dishwasher, Dryer, Microwave, Electric Range, Refrigerator, Washer
Features
- Bathtub, Shower, Primary Bedroom w/Bath
- Flooring: Carpet, Laminate, Tile, Vinyl, Wood
- Doors: Storm Door(s)
- Windows: Double Pane Windows
- Basement: Daylight,Finished,Full,Unfinished
- Number of fireplaces: 1
Interior area
- Total structure area: 2,110
- Total interior livable area: 2,110 sqft
- Finished area above ground: 1,630
- Finished area below ground: 480
Property
Parking
- Total spaces: 2.5
- Parking features: Gravel, 5 - 10 Spaces, Storage
- Attached garage spaces: 2.5
Accessibility
- Accessibility features: 32 - 36 Inch Doors
Features
- Patio & porch: Deck
- Has view: Yes
- View description: Trees/Woods
Lot
- Size: 5.07 Acres
- Features: Near Town, Rural, Rolling Slope, Landscaped, Wooded
Details
- Parcel number: HARMM04L210000
- Zoning: Residential
- Other equipment: DSL
Construction
Type & style
- Home type: SingleFamily
- Architectural style: Chalet
- Property subtype: Single Family Residence
Materials
- Wood Frame, Vinyl Siding
- Roof: Shingle
Condition
- Year built: 2000
Utilities & green energy
- Electric: Circuit Breakers
- Sewer: Private Sewer
- Water: Private
Green energy
- Energy efficient items: Ceiling Fans
Community & neighborhood
Location
- Region: Harmony
Other
Other facts
- Road surface type: Paved
Price history
| Date | Event | Price |
|---|---|---|
| 3/21/2024 | Sold | $335,000$159/sqft |
Source: | ||
| 3/20/2024 | Pending sale | $335,000$159/sqft |
Source: | ||
| 1/30/2024 | Contingent | $335,000$159/sqft |
Source: | ||
| 1/20/2024 | Price change | $335,000-2.9%$159/sqft |
Source: | ||
| 11/30/2023 | Listed for sale | $345,000$164/sqft |
Source: | ||
Public tax history
| Year | Property taxes | Tax assessment |
|---|---|---|
| 2024 | $3,741 +21.9% | $348,010 +109.7% |
| 2023 | $3,070 +2.8% | $165,920 |
| 2022 | $2,987 -5% | $165,920 |
Find assessor info on the county website
Neighborhood: 04942
Nearby schools
GreatSchools rating
- 3/10Harmony Elementary SchoolGrades: PK-8Distance: 2.4 mi
Get pre-qualified for a loan
At Zillow Home Loans, we can pre-qualify you in as little as 5 minutes with no impact to your credit score.An equal housing lender. NMLS #10287.
