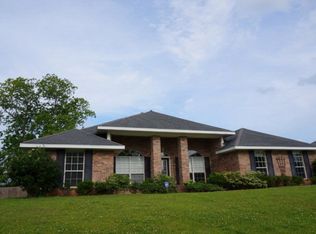Closed
$364,000
27794 Rileywood Dr, Daphne, AL 36526
4beds
2,374sqft
Residential
Built in 2006
0.31 Acres Lot
$364,900 Zestimate®
$153/sqft
$2,221 Estimated rent
Home value
$364,900
$339,000 - $390,000
$2,221/mo
Zestimate® history
Loading...
Owner options
Explore your selling options
What's special
All updated and move in ready. This Brick 4 bed 3 full bath house has been updated and is pristine. It has a newer roof, the plumbing has been updated throughout the entire home, a newer water heater, a newer HVAC condenser, it also has a brand new Stainless Steel Appliance package to include a micro hood, a smooth top range, a dishwasher and new disposal. It is upgraded with new lighting fixtures, new bathroom fixtures and granite in the kitchen and 2nd bath. The decorator colors include freshly painted walls and newly installed LVP Waterproof flooring throughout the house. The layout is designed with two master bedrooms that each have their own bath, or one could be used as a study, nursery, playroom or office area. There is a big open living room, a separate dining room, a den and large secondary bedrooms. This home is not the typical volume built home that one would see in larger neighborhoods at a similar price. It is all brick with a huge fenced back yard that overlooks beautiful farmland. Its located close to I-10 and can be accessed off of Rigsby Road or Hwy. 181. Another big benefit over the newer style homes in tightly packed neighborhoods is that it has a side load double car garage and is in a neighborhood with fewer homes and bigger yards. It's vacant and easy to tour. Buyer to verify all information during due diligence.
Zillow last checked: 8 hours ago
Listing updated: September 26, 2024 at 01:44pm
Listed by:
David Kahalley PHONE:251-533-9033,
Shamrock Properties, LLC
Bought with:
Keara Hunter Team
Keller Williams AGC Realty-Da
Source: Baldwin Realtors,MLS#: 363347
Facts & features
Interior
Bedrooms & bathrooms
- Bedrooms: 4
- Bathrooms: 3
- Full bathrooms: 3
- Main level bedrooms: 4
Primary bedroom
- Features: 1st Floor Primary, Walk-In Closet(s), Other - See Remarks
- Level: Main
- Area: 260
- Dimensions: 13 x 20
Bedroom 2
- Level: Main
- Area: 187
- Dimensions: 17 x 11
Bedroom 3
- Level: Main
- Area: 156
- Dimensions: 13 x 12
Bedroom 4
- Level: Main
- Area: 182
- Dimensions: 13 x 14
Primary bathroom
- Features: Tub/Shower Combo
Dining room
- Level: Main
- Area: 195
- Dimensions: 13 x 15
Kitchen
- Level: Main
- Area: 180
- Dimensions: 12 x 15
Living room
- Level: Main
- Area: 330
- Dimensions: 15 x 22
Heating
- Electric, Central
Appliances
- Included: Dishwasher, Disposal, Microwave, Electric Range
Features
- Ceiling Fan(s), En-Suite, High Ceilings
- Flooring: Laminate
- Has basement: No
- Has fireplace: No
Interior area
- Total structure area: 2,374
- Total interior livable area: 2,374 sqft
Property
Parking
- Total spaces: 2
- Parking features: Attached, Garage, Side Entrance, Garage Door Opener
- Has attached garage: Yes
- Covered spaces: 2
Features
- Levels: One
- Stories: 1
- Patio & porch: Patio, Front Porch
- Fencing: Fenced
- Has view: Yes
- View description: Other
- Waterfront features: No Waterfront
Lot
- Size: 0.30 Acres
- Dimensions: 95 x 140
- Features: Less than 1 acre
Details
- Parcel number: 4301110000003.019
Construction
Type & style
- Home type: SingleFamily
- Architectural style: Traditional
- Property subtype: Residential
Materials
- Brick
- Foundation: Slab
- Roof: Composition
Condition
- Resale
- New construction: No
- Year built: 2006
Utilities & green energy
- Water: Belforest Water
- Utilities for property: Underground Utilities, Daphne Utilities
Community & neighborhood
Security
- Security features: Smoke Detector(s)
Community
- Community features: None
Location
- Region: Daphne
- Subdivision: Rileywood
HOA & financial
HOA
- Has HOA: Yes
- HOA fee: $100 quarterly
- Services included: Association Management, Maintenance Grounds
Other
Other facts
- Price range: $364K - $364K
- Ownership: Whole/Full
Price history
| Date | Event | Price |
|---|---|---|
| 9/25/2024 | Sold | $364,000-1.6%$153/sqft |
Source: | ||
| 8/29/2024 | Pending sale | $369,900$156/sqft |
Source: | ||
| 7/29/2024 | Price change | $369,900-1.3%$156/sqft |
Source: | ||
| 7/9/2024 | Price change | $374,900-1.3%$158/sqft |
Source: | ||
| 6/6/2024 | Listed for sale | $379,900+49%$160/sqft |
Source: | ||
Public tax history
| Year | Property taxes | Tax assessment |
|---|---|---|
| 2025 | $1,065 -46.8% | $35,820 -44.6% |
| 2024 | $2,004 +12.7% | $64,660 +12.7% |
| 2023 | $1,779 | $57,380 +17.3% |
Find assessor info on the county website
Neighborhood: 36526
Nearby schools
GreatSchools rating
- 10/10Belforest Elementary SchoolGrades: PK-6Distance: 2.2 mi
- 5/10Daphne Middle SchoolGrades: 7-8Distance: 1.6 mi
- 10/10Daphne High SchoolGrades: 9-12Distance: 1.1 mi
Schools provided by the listing agent
- Elementary: Belforest Elementary School
- Middle: Daphne Middle
- High: Daphne High
Source: Baldwin Realtors. This data may not be complete. We recommend contacting the local school district to confirm school assignments for this home.
Get pre-qualified for a loan
At Zillow Home Loans, we can pre-qualify you in as little as 5 minutes with no impact to your credit score.An equal housing lender. NMLS #10287.
Sell with ease on Zillow
Get a Zillow Showcase℠ listing at no additional cost and you could sell for —faster.
$364,900
2% more+$7,298
With Zillow Showcase(estimated)$372,198
