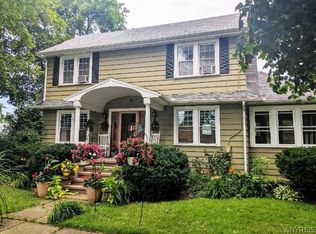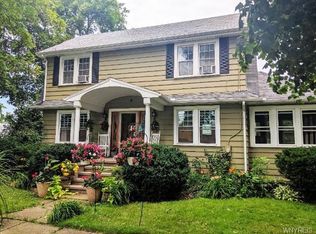Closed
$160,000
2779 Saunders Settlement Rd, Sanborn, NY 14132
3beds
1,088sqft
Single Family Residence
Built in 1940
0.5 Acres Lot
$204,200 Zestimate®
$147/sqft
$2,089 Estimated rent
Home value
$204,200
$188,000 - $221,000
$2,089/mo
Zestimate® history
Loading...
Owner options
Explore your selling options
What's special
Welcome to 2779 Saunders Settlement Road! This charming 3-bedroom, 1-bathroom house is now available for sale. Located in a peaceful neighborhood, this property offers a cozy and comfortable living space.The open layout creates an inviting atmosphere, while neutral color palette allows for personalization to suit style. The first floor laundry adds convenience to your daily routine, making chores a breeze. With its fenced yard, you can have peace of mind knowing that your loved ones and pets can play safely. One of the standout features of this property is the 2-year-old pool along with a brand new built deck. Additionally, this home comes equipped with a whole house generator, ensuring that you never have to worry about power outages. The blacktop turnaround driveway provides ample parking space for multiple vehicles. This property offers easy access to nearby amenities such as shops, restaurants, and parks. Commuting is a breeze with major highways just a short drive away. Schedule a showing today and see all this property has to offer.
Zillow last checked: 8 hours ago
Listing updated: October 26, 2023 at 07:19am
Listed by:
Aryne Abdella 585-815-5949,
Berkshire Hathaway Homeservices Zambito Realtors
Bought with:
Daniel Hellwig, 10401354980
Own NY Real Estate LLC
Source: NYSAMLSs,MLS#: B1489853 Originating MLS: Buffalo
Originating MLS: Buffalo
Facts & features
Interior
Bedrooms & bathrooms
- Bedrooms: 3
- Bathrooms: 1
- Full bathrooms: 1
- Main level bathrooms: 1
Heating
- Gas, Zoned, Forced Air
Cooling
- Zoned
Appliances
- Included: Electric Oven, Electric Range, Gas Water Heater, Refrigerator
- Laundry: Main Level
Features
- Living/Dining Room, Other, See Remarks, Workshop
- Flooring: Hardwood, Laminate, Varies, Vinyl
- Basement: Full
- Has fireplace: No
Interior area
- Total structure area: 1,088
- Total interior livable area: 1,088 sqft
Property
Parking
- Total spaces: 1.5
- Parking features: Detached, Electricity, Garage, Storage, Workshop in Garage, Circular Driveway
- Garage spaces: 1.5
Features
- Levels: Two
- Stories: 2
- Patio & porch: Deck, Enclosed, Porch
- Exterior features: Blacktop Driveway, Concrete Driveway, Deck, Fully Fenced, Pool
- Pool features: Above Ground
- Fencing: Full
Lot
- Size: 0.50 Acres
- Dimensions: 76 x 283
- Features: Rectangular, Rectangular Lot
Details
- Additional structures: Barn(s), Outbuilding, Shed(s), Storage
- Parcel number: 2924891180200001003000
- Special conditions: Standard
- Other equipment: Generator
Construction
Type & style
- Home type: SingleFamily
- Architectural style: Cape Cod,Two Story
- Property subtype: Single Family Residence
Materials
- Composite Siding
- Foundation: Stone
- Roof: Asphalt
Condition
- Resale
- Year built: 1940
Utilities & green energy
- Sewer: Connected
- Water: Connected, Public
- Utilities for property: Sewer Connected, Water Connected
Community & neighborhood
Location
- Region: Sanborn
- Subdivision: Township 14 Range 8
Other
Other facts
- Listing terms: Cash,Conventional
Price history
| Date | Event | Price |
|---|---|---|
| 10/20/2023 | Sold | $160,000-3%$147/sqft |
Source: | ||
| 8/29/2023 | Pending sale | $165,000$152/sqft |
Source: | ||
| 8/15/2023 | Price change | $165,000-2.9%$152/sqft |
Source: | ||
| 8/8/2023 | Listed for sale | $169,900+3%$156/sqft |
Source: | ||
| 2/24/2023 | Listing removed | -- |
Source: | ||
Public tax history
| Year | Property taxes | Tax assessment |
|---|---|---|
| 2024 | -- | $93,000 |
| 2023 | -- | $93,000 |
| 2022 | -- | $93,000 |
Find assessor info on the county website
Neighborhood: 14132
Nearby schools
GreatSchools rating
- 7/10West Street Elementary SchoolGrades: K-5Distance: 0 mi
- 6/10Edward Town Middle SchoolGrades: 6-8Distance: 1.5 mi
- 6/10Niagara Wheatfield Senior High SchoolGrades: 9-12Distance: 1.5 mi
Schools provided by the listing agent
- District: Niagara Wheatfield
Source: NYSAMLSs. This data may not be complete. We recommend contacting the local school district to confirm school assignments for this home.

