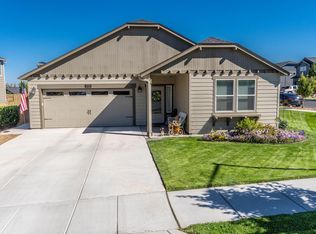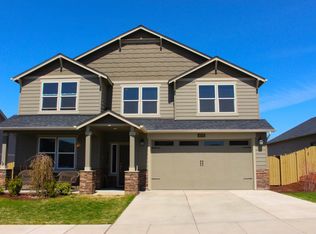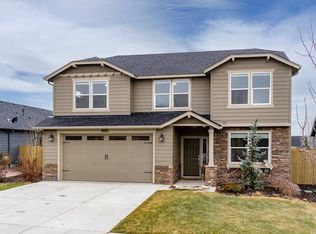Closed
$634,000
2779 SW 47th St, Redmond, OR 97756
4beds
3baths
2,026sqft
Single Family Residence
Built in 2016
9,147.6 Square Feet Lot
$627,100 Zestimate®
$313/sqft
$2,981 Estimated rent
Home value
$627,100
$577,000 - $677,000
$2,981/mo
Zestimate® history
Loading...
Owner options
Explore your selling options
What's special
Enjoy stunning Cascade Mountain views from nearly every corner of this freshly updated Summit Crest home. The generously sized, west-facing backyard is fully fenced and offers a covered patio with a gas hookup, perfect for outdoor entertaining while soaking in the scenery. Inside, the great room shines with brand-new flooring, new light fixture, brand new high-end stainless steel appliances, and fresh interior paint. A main-floor bedroom and full bath provide flexibility for multigenerational living, guests, or a home office. Upstairs there is new high end carpet. The primary suite features a luxurious five-piece bath and a spacious walk-in closet, with two additional bedrooms and a dedicated laundry room nearby for added convenience. Enjoy an extended garage for your toys. Plus, you're just steps away from the Summit Crest neighborhood park and playground. This well-established neighborhood offers a prime location; only minutes from downtown Redmond and 15 minutes to Bend.
Zillow last checked: 8 hours ago
Listing updated: July 07, 2025 at 09:54am
Listed by:
Redfin 503-496-7620
Bought with:
Sundance Realty LLC
Source: Oregon Datashare,MLS#: 220198636
Facts & features
Interior
Bedrooms & bathrooms
- Bedrooms: 4
- Bathrooms: 3
Heating
- Forced Air
Cooling
- Central Air
Appliances
- Included: Dishwasher, Disposal, Dryer, Microwave, Oven, Range, Refrigerator, Washer, Water Heater
Features
- Ceiling Fan(s), Double Vanity, Kitchen Island, Pantry, Solid Surface Counters, Tile Counters, Vaulted Ceiling(s), Walk-In Closet(s)
- Flooring: Carpet, Simulated Wood, Tile
- Windows: Vinyl Frames
- Has fireplace: Yes
- Fireplace features: Gas
- Common walls with other units/homes: No Common Walls
Interior area
- Total structure area: 2,026
- Total interior livable area: 2,026 sqft
Property
Parking
- Total spaces: 2
- Parking features: Concrete, Driveway, Garage Door Opener, Storage
- Garage spaces: 2
- Has uncovered spaces: Yes
Features
- Levels: Two
- Stories: 2
- Patio & porch: Patio
- Fencing: Fenced
- Has view: Yes
- View description: Mountain(s)
Lot
- Size: 9,147 sqft
- Features: Garden, Landscaped, Level, Sprinklers In Front, Sprinklers In Rear
Details
- Parcel number: 273439
- Zoning description: R2
- Special conditions: Standard
Construction
Type & style
- Home type: SingleFamily
- Architectural style: Northwest
- Property subtype: Single Family Residence
Materials
- Frame
- Foundation: Concrete Perimeter
- Roof: Composition
Condition
- New construction: No
- Year built: 2016
Details
- Builder name: Hayden Homes
Utilities & green energy
- Sewer: Public Sewer
- Water: Public
Community & neighborhood
Security
- Security features: Carbon Monoxide Detector(s), Smoke Detector(s)
Community
- Community features: Park, Playground
Location
- Region: Redmond
- Subdivision: Summit Crest
HOA & financial
HOA
- Has HOA: Yes
- HOA fee: $101 quarterly
- Amenities included: Park, Playground
Other
Other facts
- Listing terms: Cash,Conventional,FHA,VA Loan
- Road surface type: Paved
Price history
| Date | Event | Price |
|---|---|---|
| 7/3/2025 | Sold | $634,000-2.4%$313/sqft |
Source: | ||
| 6/4/2025 | Pending sale | $649,900$321/sqft |
Source: | ||
| 5/24/2025 | Listed for sale | $649,900$321/sqft |
Source: | ||
| 4/11/2025 | Listing removed | $649,900$321/sqft |
Source: | ||
| 4/6/2025 | Pending sale | $649,900$321/sqft |
Source: | ||
Public tax history
| Year | Property taxes | Tax assessment |
|---|---|---|
| 2024 | $4,756 +4.6% | $236,060 +6.1% |
| 2023 | $4,549 +6.7% | $222,520 |
| 2022 | $4,263 +6.6% | $222,520 +6.1% |
Find assessor info on the county website
Neighborhood: 97756
Nearby schools
GreatSchools rating
- 8/10Sage Elementary SchoolGrades: K-5Distance: 1.2 mi
- 5/10Obsidian Middle SchoolGrades: 6-8Distance: 2.3 mi
- 7/10Ridgeview High SchoolGrades: 9-12Distance: 1.1 mi
Schools provided by the listing agent
- Elementary: Sage Elem
- Middle: Obsidian Middle
- High: Ridgeview High
Source: Oregon Datashare. This data may not be complete. We recommend contacting the local school district to confirm school assignments for this home.

Get pre-qualified for a loan
At Zillow Home Loans, we can pre-qualify you in as little as 5 minutes with no impact to your credit score.An equal housing lender. NMLS #10287.
Sell for more on Zillow
Get a free Zillow Showcase℠ listing and you could sell for .
$627,100
2% more+ $12,542
With Zillow Showcase(estimated)
$639,642

