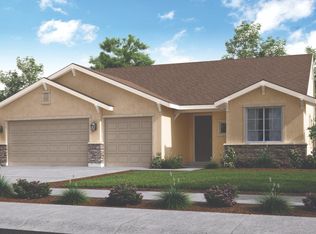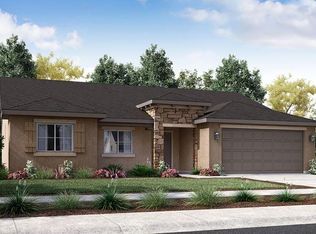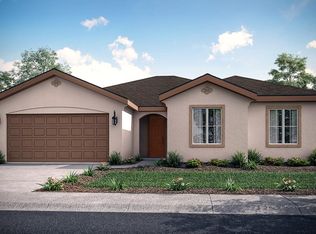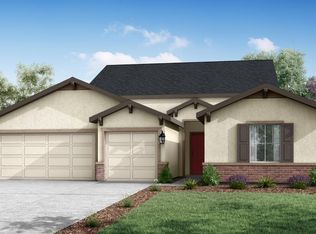Sold for $396,340
$396,340
2779 Jasmine Ave, Reedley, CA 93654
3beds
2baths
1,443sqft
Residential, Single Family Residence
Built in ----
6,481.73 Square Feet Lot
$422,000 Zestimate®
$275/sqft
$2,304 Estimated rent
Home value
$422,000
$401,000 - $443,000
$2,304/mo
Zestimate® history
Loading...
Owner options
Explore your selling options
What's special
Call this populare Bonita home your own this year! 1443 sf living space single story, 3 beds and 2 baths, 2 car garage with open floor plan and great room perfect for entertaining. Kitchen and dining room in full view. Gather around the beautiful focal point of the home the kitchen island centered with a kohler cape dory undermount sink. This kitchen is adorned with Brellin white shaper panel cabinets with long brushed nickel pull hardware complimenting the stainless steel appliances that come with the home. OVEN Microwave and dishwasher. Come see the upgraded warm woodl ook tile flooring throughout most of the home. This is still on a lot size of 6483 sf, giving a 42 deep back yard. Plenty of room for that pool you've always dreamed of. Move in ready approx end of October/Novermber 2023!Call to scheudle a tour and ask about our big incenties!
Zillow last checked: 8 hours ago
Listing updated: September 23, 2024 at 02:28pm
Listed by:
Lana Z. Fahoum DRE #01470496,
San Joaquin Valley Homes
Bought with:
Amy Rebecca Davis, DRE #02090402
London Properties-Kingsburg
Source: Fresno MLS,MLS#: 601232Originating MLS: Fresno MLS
Facts & features
Interior
Bedrooms & bathrooms
- Bedrooms: 3
- Bathrooms: 2
Primary bedroom
- Area: 0
- Dimensions: 0 x 0
Bedroom 1
- Area: 0
- Dimensions: 0 x 0
Bedroom 2
- Area: 0
- Dimensions: 0 x 0
Bedroom 3
- Area: 0
- Dimensions: 0 x 0
Bedroom 4
- Area: 0
- Dimensions: 0 x 0
Bathroom
- Features: Tub/Shower
Dining room
- Features: Living Room/Area
- Area: 0
- Dimensions: 0 x 0
Family room
- Area: 0
- Dimensions: 0 x 0
Kitchen
- Area: 0
- Dimensions: 0 x 0
Living room
- Area: 0
- Dimensions: 0 x 0
Basement
- Area: 0
Heating
- Has Heating (Unspecified Type)
Cooling
- Central Air
Appliances
- Included: F/S Range/Oven, Gas Appliances, Dishwasher, Microwave
- Laundry: Inside
Features
- Isolated Bedroom, Isolated Bathroom
- Flooring: Carpet, Tile
- Windows: Double Pane Windows
- Basement: None
- Has fireplace: No
Interior area
- Total structure area: 1,443
- Total interior livable area: 1,443 sqft
Property
Parking
- Parking features: Garage - Attached
- Has attached garage: Yes
Features
- Levels: One
- Stories: 1
- Patio & porch: Covered
Lot
- Size: 6,481 sqft
- Features: Urban, Cul-De-Sac, Sprinklers In Front
Details
- Parcel number: NEW/UNDER CONSTRUCTION/NA
Construction
Type & style
- Home type: SingleFamily
- Architectural style: Ranch
- Property subtype: Residential, Single Family Residence
Materials
- Stucco, Stone
- Foundation: Concrete
- Roof: Composition
Utilities & green energy
- Sewer: Public Sewer
- Water: Public
- Utilities for property: Public Utilities
Community & neighborhood
Location
- Region: Reedley
HOA & financial
Other financial information
- Total actual rent: 0
Other
Other facts
- Listing agreement: Exclusive Right To Sell
- Listing terms: Government,Conventional,Cash
Price history
| Date | Event | Price |
|---|---|---|
| 12/28/2023 | Sold | $396,340$275/sqft |
Source: Fresno MLS #601232 Report a problem | ||
| 10/27/2023 | Pending sale | $396,340$275/sqft |
Source: Fresno MLS #601232 Report a problem | ||
| 8/29/2023 | Listed for sale | $396,340$275/sqft |
Source: Fresno MLS #601232 Report a problem | ||
Public tax history
| Year | Property taxes | Tax assessment |
|---|---|---|
| 2025 | $6,127 +1.7% | $422,076 +2% |
| 2024 | $6,022 +319.5% | $413,800 +1616.2% |
| 2023 | $1,435 | $24,112 |
Find assessor info on the county website
Neighborhood: 93654
Nearby schools
GreatSchools rating
- 6/10Thomas Law Reed Elementary SchoolGrades: K-8Distance: 0.3 mi
- 7/10Reedley High SchoolGrades: 9-12Distance: 0.9 mi
Schools provided by the listing agent
- Elementary: Great Western
- Middle: Navelencia
- High: Reedley
Source: Fresno MLS. This data may not be complete. We recommend contacting the local school district to confirm school assignments for this home.

Get pre-qualified for a loan
At Zillow Home Loans, we can pre-qualify you in as little as 5 minutes with no impact to your credit score.An equal housing lender. NMLS #10287.



