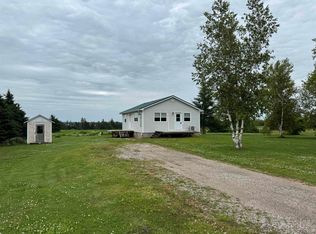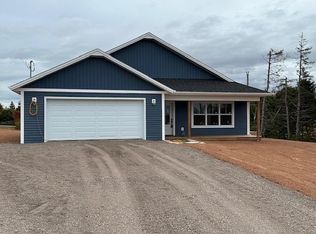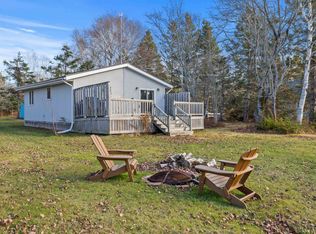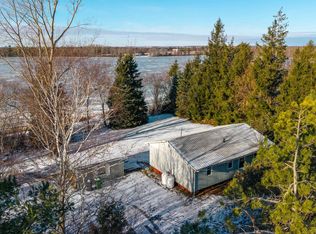Nestled on a large lot with water view of the Hillsborough River, this charming 3-bedroom, 2-bath home offers the perfect mix of modern updates and cozy country living. Just 15 minutes to Stratford and 20 minutes to downtown, this well-maintained property is packed with great features! Updated layout, kitchen, bathrooms, windows & doors. Attached double garage, ample storage & parking. Spacious family room, perfect for entertaining, with a woodstove for cozy nights. Versatile flex space, ideal for a home gym or office. 800+ sq. ft. of deck space to enjoy the outdoors with family & friends. Generator panel for peace of mind during stormy seasons. Picturesque country setting that's move-in ready with stunning views. Do not miss out on this fantastic opportunity to call this beautiful home your own!
This property is off market, which means it's not currently listed for sale or rent on Zillow. This may be different from what's available on other websites or public sources.



