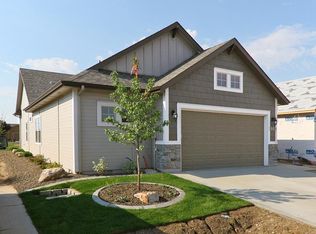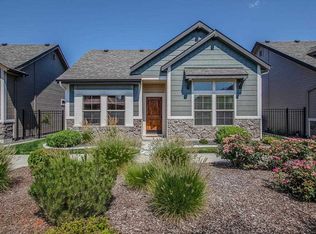Sold
Price Unknown
2779 E Ragusa Ln, Meridian, ID 83642
2beds
2baths
1,420sqft
Single Family Residence
Built in 2014
3,484.8 Square Feet Lot
$422,200 Zestimate®
$--/sqft
$1,884 Estimated rent
Home value
$422,200
$393,000 - $456,000
$1,884/mo
Zestimate® history
Loading...
Owner options
Explore your selling options
What's special
Tastefully updated patio home in beautiful and sought after Tuscany neighborhood. Tuscany features miles of walking paths, community pools & mature parks, with easy access to shopping & restaurants. This single level home features hard to find accessibility features including 3' wide doorways, roll-in shower, walk-in tub, & ramp from garage to house. Beautiful & airy great room floor plan with 10' ceilings & window seats. Updated cabinets, quartz counters, composite sink with touchless faucet, full backsplash, under cabinet lighting & gas range adorn kitchen. Oversized master bedroom features tray ceiling with ambient as well as recessed lighting & ceiling fan. Master bath features quartz counters, tile flooring, walk-in closet, walk-in tub & a smartly design vanity. Large front bedroom easily doubles as an office with great natural light, ceiling fan & a window seat. Utility room includes sink & folding counter. Updated flooring & plumbing fixtures. Private side yard with composite deck & retractable awning.
Zillow last checked: 8 hours ago
Listing updated: April 08, 2025 at 08:53am
Listed by:
John Boles 208-830-6185,
Jon Gosche Real Estate, LLC
Bought with:
Lauryn Temple
Sweet Group Realty
Source: IMLS,MLS#: 98937955
Facts & features
Interior
Bedrooms & bathrooms
- Bedrooms: 2
- Bathrooms: 2
- Main level bathrooms: 2
- Main level bedrooms: 2
Primary bedroom
- Level: Main
- Area: 280
- Dimensions: 20 x 14
Bedroom 2
- Level: Main
- Area: 168
- Dimensions: 14 x 12
Kitchen
- Level: Main
- Area: 120
- Dimensions: 12 x 10
Living room
- Level: Main
- Area: 272
- Dimensions: 17 x 16
Heating
- Forced Air, Natural Gas
Cooling
- Central Air
Appliances
- Included: Gas Water Heater, Tank Water Heater, Dishwasher, Disposal, Microwave, Oven/Range Freestanding, Water Softener Owned, Gas Range
Features
- Bath-Master, Bed-Master Main Level, Great Room, Double Vanity, Walk-In Closet(s), Breakfast Bar, Quartz Counters, Number of Baths Main Level: 2
- Flooring: Carpet
- Windows: Skylight(s)
- Has basement: No
- Has fireplace: No
Interior area
- Total structure area: 1,420
- Total interior livable area: 1,420 sqft
- Finished area above ground: 1,420
- Finished area below ground: 0
Property
Parking
- Total spaces: 2
- Parking features: Attached, Alley Access, Driveway
- Attached garage spaces: 2
- Has uncovered spaces: Yes
- Details: Garage: 21x20
Accessibility
- Accessibility features: Handicapped, Bathroom Bars, Accessible Approach with Ramp, Roll In Shower, Accessible Hallway(s)
Features
- Levels: One
- Pool features: Community, In Ground, Pool
- Fencing: Full,Metal
Lot
- Size: 3,484 sqft
- Features: Sm Lot 5999 SF, Garden, Auto Sprinkler System, Pressurized Irrigation Sprinkler System
Details
- Parcel number: R5680300950
Construction
Type & style
- Home type: SingleFamily
- Property subtype: Single Family Residence
Materials
- Foundation: Crawl Space
- Roof: Architectural Style
Condition
- Year built: 2014
Details
- Builder name: Eaglewood
Utilities & green energy
- Water: Public
- Utilities for property: Sewer Connected, Cable Connected, Broadband Internet
Community & neighborhood
Location
- Region: Meridian
- Subdivision: Tuscany
HOA & financial
HOA
- Has HOA: Yes
- HOA fee: $350 semi-annually
Other
Other facts
- Listing terms: Cash,Conventional,FHA,VA Loan
- Ownership: Fee Simple,Fractional Ownership: No
- Road surface type: Paved
Price history
Price history is unavailable.
Public tax history
| Year | Property taxes | Tax assessment |
|---|---|---|
| 2025 | $1,301 -1.8% | $397,900 +3% |
| 2024 | $1,325 -21.6% | $386,400 +4% |
| 2023 | $1,691 +15.1% | $371,600 -16.2% |
Find assessor info on the county website
Neighborhood: 83642
Nearby schools
GreatSchools rating
- 10/10Siena ElementaryGrades: PK-5Distance: 0.4 mi
- 10/10Victory Middle SchoolGrades: 6-8Distance: 2.6 mi
- 8/10Mountain View High SchoolGrades: 9-12Distance: 1.4 mi
Schools provided by the listing agent
- Elementary: Siena
- Middle: Victory
- High: Meridian
- District: West Ada School District
Source: IMLS. This data may not be complete. We recommend contacting the local school district to confirm school assignments for this home.

