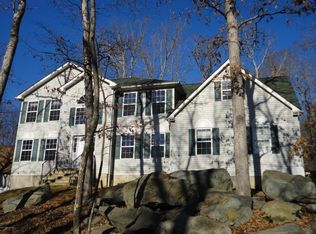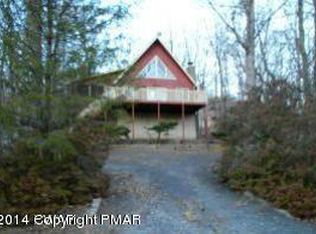Sited on a beautiful streamfront lot, this classic contemporary offers many fine upgrades. Features include modern Kitchen plus Dining; Living Room with Stone FP, hardwoodfloors; 3 BR, Loft; 2.5 BA & a full finished basement. REO Property. Offers responded to within 24-48 hours., Beds Description: 2+BED 2nd, Baths: 1/2 Bath Lev 1, Baths: 2 Bath Lev 1, Eating Area: Modern KT
This property is off market, which means it's not currently listed for sale or rent on Zillow. This may be different from what's available on other websites or public sources.

