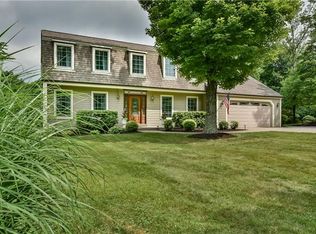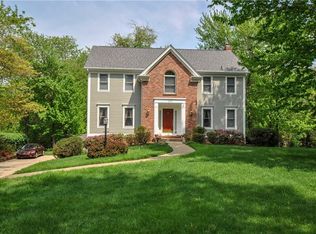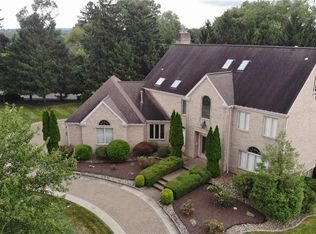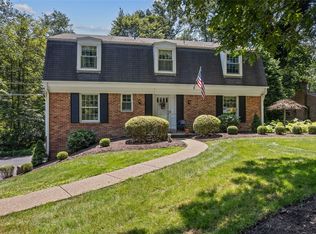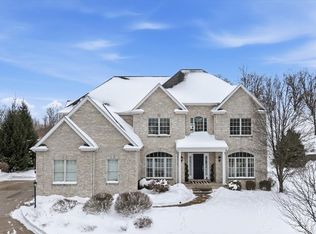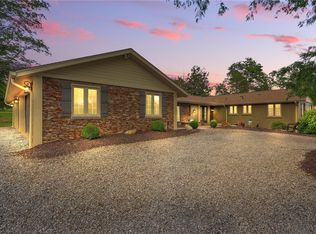Main-level primary ensuite plus a second upper level primary ensuite, Hampton Twp SD | 4,500+ sq ft custom brick, fully owned solar panels, whole-house generator, dual HVAC & tankless hot water. The serene primary includes a cozy reading nook overlooking the tranquil fish-pond, spa bath w thermo-masseur tub & oversized walk-in closet. Skylights & Swarovski chandeliers enhance hardwood, wainscot, fresh neutral paint, new carpet & plaster moldings. Chef’s kitchen features JennAir/KitchenAid, exotic granite, pot filler, Silgranit dual sink, and built-in pantry. Step outside to covered Trex deck designed for mindfulness & connection with nature. Framed by landscaping and the gentle sound of the cascading waterfall, the backyard offers a harmonious space for morning tea, twilight dining, or quiet reflection.
Finished lower level with built-in home office, den w fireplace, movie projector & 100" screen, infrared sauna & work-out space. Digital entry locks support effortless secure living.
For sale
$895,000
2779 Clearview Rd, Allison Park, PA 15101
4beds
4,629sqft
Est.:
Single Family Residence
Built in 1990
0.87 Acres Lot
$871,300 Zestimate®
$193/sqft
$-- HOA
What's special
Den w fireplaceFramed by landscapingMain-level primary ensuiteNew carpetPlaster moldingsInfrared saunaFresh neutral paint
- 130 days |
- 3,181 |
- 93 |
Zillow last checked: 8 hours ago
Listing updated: January 27, 2026 at 08:34am
Listed by:
Karen Itteilag 724-765-7000,
PIATT SOTHEBY'S INTERNATIONAL REALTY 724-765-7000
Source: WPMLS,MLS#: 1723350 Originating MLS: West Penn Multi-List
Originating MLS: West Penn Multi-List
Tour with a local agent
Facts & features
Interior
Bedrooms & bathrooms
- Bedrooms: 4
- Bathrooms: 5
- Full bathrooms: 3
- 1/2 bathrooms: 2
Primary bedroom
- Level: Main
- Dimensions: 24x21
Primary bedroom
- Level: Upper
- Dimensions: 18x14
Bedroom 3
- Level: Upper
- Dimensions: 13x12
Bedroom 4
- Level: Upper
- Dimensions: 13x13
Bonus room
- Level: Upper
- Dimensions: 11x10
Bonus room
- Level: Lower
- Dimensions: 12x16
Bonus room
- Level: Lower
- Dimensions: 12x9
Den
- Level: Lower
- Dimensions: 23x18
Dining room
- Level: Main
- Dimensions: 15x13
Kitchen
- Level: Main
- Dimensions: 23x14
Laundry
- Level: Main
Living room
- Level: Main
- Dimensions: 22x14
Heating
- Forced Air, Gas
Cooling
- Central Air
Appliances
- Included: Some Gas Appliances, Cooktop, Dryer, Dishwasher, Disposal, Microwave, Refrigerator, Stove, Washer
Features
- Kitchen Island, Pantry, Window Treatments
- Flooring: Ceramic Tile, Hardwood, Carpet
- Windows: Multi Pane, Screens, Window Treatments
- Basement: Finished,Walk-Out Access
- Number of fireplaces: 2
- Fireplace features: Gas
Interior area
- Total structure area: 4,629
- Total interior livable area: 4,629 sqft
Video & virtual tour
Property
Parking
- Total spaces: 3
- Parking features: Built In, Garage Door Opener
- Has attached garage: Yes
Features
- Levels: Two
- Stories: 2
Lot
- Size: 0.87 Acres
- Dimensions: 196 x 362 x 33 x 309
Details
- Parcel number: 0719M00028000000
Construction
Type & style
- Home type: SingleFamily
- Architectural style: Colonial,Two Story
- Property subtype: Single Family Residence
Materials
- Brick, HardiPlank Type
- Roof: Asphalt
Condition
- Resale
- Year built: 1990
Utilities & green energy
- Sewer: Public Sewer
- Water: Public
Community & HOA
Community
- Security: Security System
- Subdivision: Forest Ridge
Location
- Region: Allison Park
Financial & listing details
- Price per square foot: $193/sqft
- Tax assessed value: $273,700
- Annual tax amount: $8,855
- Date on market: 10/1/2025
Estimated market value
$871,300
$828,000 - $915,000
$4,738/mo
Price history
Price history
| Date | Event | Price |
|---|---|---|
| 10/29/2025 | Price change | $895,000-0.6%$193/sqft |
Source: | ||
| 10/1/2025 | Listed for sale | $900,000+14.6%$194/sqft |
Source: | ||
| 7/15/2024 | Sold | $785,000-7.6%$170/sqft |
Source: | ||
| 5/29/2024 | Contingent | $850,000$184/sqft |
Source: | ||
| 5/7/2024 | Price change | $850,000-5%$184/sqft |
Source: | ||
Public tax history
Public tax history
| Year | Property taxes | Tax assessment |
|---|---|---|
| 2025 | $8,820 +16.9% | $273,700 +7% |
| 2024 | $7,544 +523.8% | $255,700 |
| 2023 | $1,209 | $255,700 |
Find assessor info on the county website
BuyAbility℠ payment
Est. payment
$5,752/mo
Principal & interest
$4275
Property taxes
$1164
Home insurance
$313
Climate risks
Neighborhood: 15101
Nearby schools
GreatSchools rating
- 7/10Central El SchoolGrades: K-5Distance: 1.4 mi
- 8/10Hampton Middle SchoolGrades: 6-8Distance: 1.8 mi
- 9/10Hampton High SchoolGrades: 9-12Distance: 1.5 mi
Schools provided by the listing agent
- District: Hampton Twp
Source: WPMLS. This data may not be complete. We recommend contacting the local school district to confirm school assignments for this home.
- Loading
- Loading
