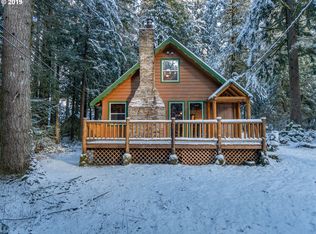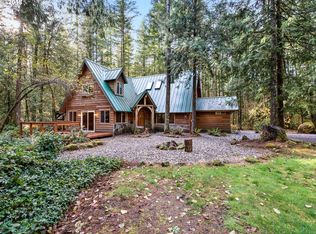Welcome home to your private mountain oasis! Perfect for owner occupants, people wanting a second home or investors looking for a vacation rental. The vaulted ceilings and open floor plan allow you to take in the nature surrounding you. Recently remodeled eat-in kitchen includes custom concrete counter tops, custom light fixture and huge walk-in pantry. Beautifully maintained property features koi pond, chicken coop, diverse garden and detached 800 SqFt Studio/Shop. Parking for RV or 7 vehicles.
This property is off market, which means it's not currently listed for sale or rent on Zillow. This may be different from what's available on other websites or public sources.

