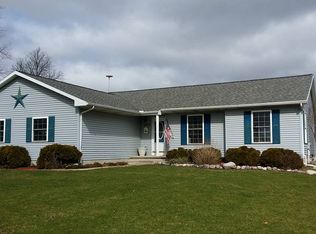Welcome to 2778 W Townsend Rd. Close to downtown with the benefit of country living, This beautifully updated Cape Cod home sits on 2.2 Acres of pure peace and wild life gallore. This home has been completely renovated with custom Kitchen cabinetry, solid surface granite countertops, new Stainless steel appliances, and new flooring throughout. This home has a spacious formal dining room great for entertaining, Master bedroom on the main level leading out to a private deck overseeing the pool, spacious yard and pole barn. This beautiful home has two additional bedrooms on the second floor with an additional full bath. Downstairs you'll enjoy the fully finished basement with a 22x22 Rec Room, and additional office area perfect for working from home. Call today for a private show
This property is off market, which means it's not currently listed for sale or rent on Zillow. This may be different from what's available on other websites or public sources.

