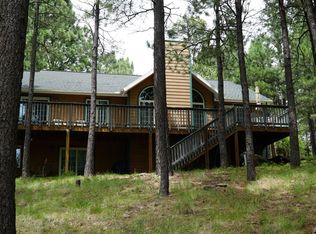Get away from the hustle and bustle with a peaceful retreat in the heart of a national forest! Over an acre of land attached to this property with a spacious cabin perfect for entertaining! The area is perfect for ATV riding or trail walking with gorgeous views from every angle and abundant wildlife! Just a two hour drive from Phoenix, making it a great weekend adventure spot! Perfect for investment too... currently rents on AirBnB for $200/night with frequent visitors! No HOA! Don't miss out on your chance to own in this beautiful location!
This property is off market, which means it's not currently listed for sale or rent on Zillow. This may be different from what's available on other websites or public sources.
