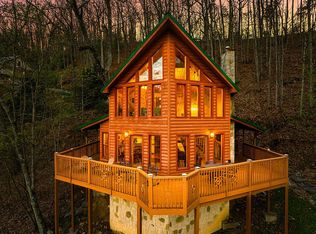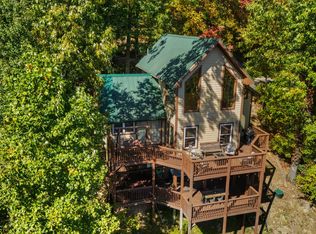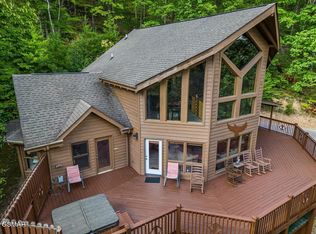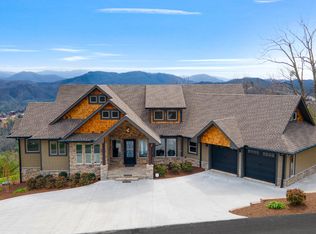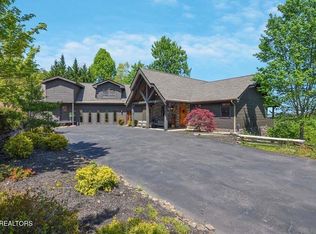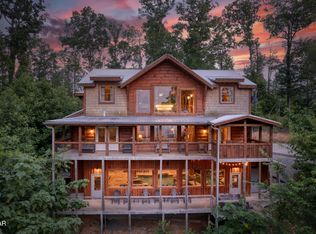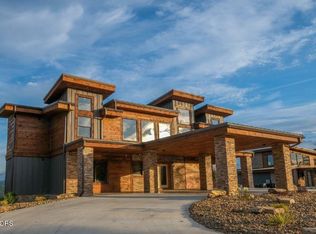Architect design build in Sevierville with its UNMATCHED luxury and gated community assurance in very sought after neighborhood, this custom masterpiece has gone above and BEYOND with its luxury, prime location, and craftsmanship throughout will bound to draw all! Mountain viewing from all 3 levels and wraparound balconies makes this the ultimate destination cabin for all to marvel upon! FULLY FURNISHED property boasts custom double wooden/glass doors upon entering into cathedral ceiling over multiple tiers of picturesque windows overlooking Mount LeConte and piercing mountaintops. From its stone fireplaces, TOP-OF-THE-LINE master chef kitchens, outdoor lounging areas to choose from with its 3 floors of SPECTACULAR view balconies, outdoor-custom fireplace, hot tub, and outdoor-custom kitchen, makes this entertaining destination not only unforgettable, but also never-ending with the relaxation and pleasure to deliver upon its guests! Details throughout are unmatched from its 10ft outdoor screen, French doors, bunkhouse ensuite, luxury ensuites (that's correct, multiple!), exposed beams, theatre room with 18-tiered seating, bonus kitchenette, inside and out gaming areas dedicated with days upon weeks of play from its cedar-log pool table and arcade games to its corn hole-esc outdoor games, bonus rooms, private walkouts, 25+ guest occupancy, and hidden details only to be revealed for years to come! The clubhouse will also provide that added luxury piece from its tennis courts, swimming pool, disc golf, trails, or grilling and continued enjoyment! Whether primary residence one seeks or that luxury rental property that is unmatched with its proven annual income of $300K!! ''BLACK BEARS & BISCUITS'' will provide that sustainability that is truly unmatched. In the heart of Sevierville with its close-by attractions, parks, biking, hiking, or water recreation, this 3-level beauty has it all and no need to look further! Recent appraisal over $3.3 million unfurnished! Schedule this must-see FULLY FURNISHED FINE LUXURY appointment now before this DREAM property escapes your grasp as is only a call away from reality! Property Webpage can be viewed at;
https://picture-perfect-media.aryeo.com/sites/verjllw/unbranded
For sale
Price cut: $30K (12/11)
$2,745,000
2778 Overholt Trl, Sevierville, TN 37862
6beds
6,001sqft
Est.:
Single Family Residence
Built in 2020
2.14 Acres Lot
$-- Zestimate®
$457/sqft
$92/mo HOA
What's special
- 96 days |
- 755 |
- 58 |
Zillow last checked: 8 hours ago
Listing updated: December 10, 2025 at 04:01pm
Listed by:
Josh VanAcker 734-770-4385,
Just Homes Group 865-314-7653,
Julia Hurley 865-237-7328,
Just Homes Group
Source: East Tennessee Realtors,MLS#: 1314517
Tour with a local agent
Facts & features
Interior
Bedrooms & bathrooms
- Bedrooms: 6
- Bathrooms: 7
- Full bathrooms: 6
- 1/2 bathrooms: 1
Rooms
- Room types: Bonus Room
Heating
- Central, Natural Gas, Other, Electric
Cooling
- Other, Central Air, Attic Fan, Ceiling Fan(s)
Appliances
- Included: Gas Cooktop, Dishwasher, Disposal, Dryer, Microwave, Range, Refrigerator, Washer, Other
Features
- Walk-In Closet(s), Cathedral Ceiling(s), Kitchen Island, Pantry, Breakfast Bar, Eat-in Kitchen, Bonus Room
- Flooring: Other, Hardwood
- Windows: Storm Window(s), Insulated Windows, ENERGY STAR Qualified Windows
- Basement: Walk-Out Access,Other
- Number of fireplaces: 3
- Fireplace features: Gas, Stone, Pre-Fab, Free Standing, Gas Log, Other
Interior area
- Total structure area: 6,001
- Total interior livable area: 6,001 sqft
Video & virtual tour
Property
Parking
- Parking features: On Street, Off Street, Designated Parking, Basement, RV Access/Parking, Main Level, Other
- Has uncovered spaces: Yes
Features
- Exterior features: Irrigation System, Prof Landscaped, Balcony
- Has view: Yes
- View description: Other, Mountain(s), Country Setting, Trees/Woods
Lot
- Size: 2.14 Acres
- Features: Other, Wooded, Corner Lot, Irregular Lot, Level, Rolling Slope
Details
- Parcel number: 113H13
Construction
Type & style
- Home type: SingleFamily
- Architectural style: Other,Craftsman,Cabin,Log
- Property subtype: Single Family Residence
Materials
- Other, Stone, Wood Siding, Cedar, Brick, Log
Condition
- Year built: 2020
Utilities & green energy
- Sewer: Septic Tank
- Water: Well
Community & HOA
Community
- Security: Gated Community, Security System, Smoke Detector(s)
- Subdivision: Shagbark
HOA
- Has HOA: Yes
- Amenities included: Playground, Security, Other
- Services included: All Amenities, Security, Maintenance Grounds
- HOA fee: $1,100 annually
Location
- Region: Sevierville
Financial & listing details
- Price per square foot: $457/sqft
- Tax assessed value: $1,130,100
- Annual tax amount: $6,690
- Date on market: 9/10/2025
Estimated market value
Not available
Estimated sales range
Not available
Not available
Price history
Price history
| Date | Event | Price |
|---|---|---|
| 12/11/2025 | Price change | $2,745,000-1.1%$457/sqft |
Source: | ||
| 12/4/2025 | Price change | $2,775,000-0.4%$462/sqft |
Source: | ||
| 11/27/2025 | Price change | $2,785,000-0.5%$464/sqft |
Source: | ||
| 11/17/2025 | Price change | $2,800,000-0.9%$467/sqft |
Source: | ||
| 11/4/2025 | Price change | $2,825,000-0.9%$471/sqft |
Source: | ||
Public tax history
Public tax history
| Year | Property taxes | Tax assessment |
|---|---|---|
| 2024 | $6,690 | $452,040 |
| 2023 | $6,690 +60% | $452,040 +60% |
| 2022 | $4,181 | $282,525 +5550.5% |
Find assessor info on the county website
BuyAbility℠ payment
Est. payment
$12,292/mo
Principal & interest
$10644
Home insurance
$961
Other costs
$687
Climate risks
Neighborhood: 37862
Nearby schools
GreatSchools rating
- 6/10Wearwood Elementary SchoolGrades: K-8Distance: 2.5 mi
- 6/10Pigeon Forge High SchoolGrades: 10-12Distance: 6.6 mi
- 2/10Pigeon Forge Primary SchoolGrades: PK-3Distance: 4 mi
Schools provided by the listing agent
- Elementary: Wearwood
- Middle: Pigeon Forge
- High: Pigeon Forge
Source: East Tennessee Realtors. This data may not be complete. We recommend contacting the local school district to confirm school assignments for this home.
- Loading
- Loading
