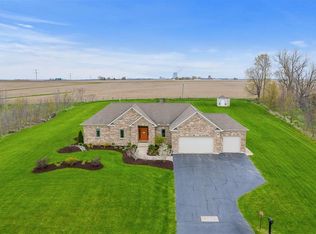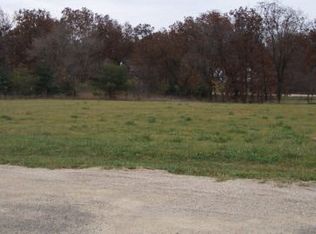THE ONE YOU HAVE BEEN WAITING FOR! 4 bedroom, 3.5 bathroom, brick ranch situated on a private, 1.3 acre lot with panoramic country views! Open concept floor plan on the main floor with living room, formal dining room, kitchen and a main floor office all open to one another. The living room is cozy and inviting with a gas fireplace and views of your backyard oasis. Kitchen boasts tons of cabinets and granite countertop space. There is a main floor office that could also serve as a den along with main floor laundry. Master suite has a large soaking tub and spacious walk in closet. In the finished lower level you will find a rec room, full bathroom, 4th bedroom, exercise room (that could also serve as a 5th bedroom) and a second office space. The exterior of this property has many special features: storage shed, pergola, large deck, paver brick patio, hot tub & firepit area. This property also features a heated, 3 car garage. Ask about the hardwired HIGH SPEED INTERNET!
This property is off market, which means it's not currently listed for sale or rent on Zillow. This may be different from what's available on other websites or public sources.


