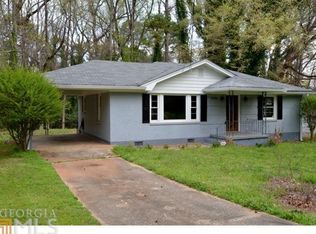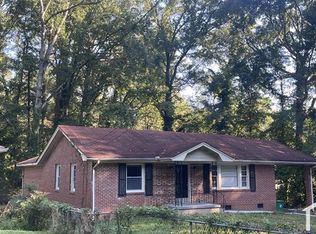Closed
$329,000
2778 Claire Ter, Decatur, GA 30032
4beds
1,329sqft
Single Family Residence
Built in 1950
8,712 Square Feet Lot
$327,000 Zestimate®
$248/sqft
$2,112 Estimated rent
Home value
$327,000
$304,000 - $353,000
$2,112/mo
Zestimate® history
Loading...
Owner options
Explore your selling options
What's special
From the moment you enter, this 4 bedroom, 2 bath Decatur home invites you in with a bright, open-concept family room featuring recessed lighting and an effortless flow, perfect for entertaining or peaceful moments at home. The beautifully renovated kitchen boasts stainless steel appliances, fresh cabinetry, and tile flooring, making it the heart of the home. Just beyond, the private primary suite offers a peaceful retreat with new wood flooring and a serene atmosphere. The primary bathroom has dual vanity, bathtub with shower and a walk in closet. The secondary bedrooms are generously sized and versatile, while the additional room off the kitchen can serve as a home office, formal dining space, or fourth bedroom to suit your needs. The secondary bathroom is light-filled and welcoming, ideal for guests. Step outside to a huge backyard with a new deck, perfect for grilling, entertaining, or simply relaxing. With upgraded systems, fresh paint throughout, and included washer and dryer, this home is truly move-in ready. Conveniently located just minutes from downtown Decatur's shops and restaurants, with easy access to I-20 and a quick drive to Midtown - this home is the perfect blend of comfort, style, and location.
Zillow last checked: 8 hours ago
Listing updated: October 30, 2025 at 08:09am
Listed by:
Dara Williams 850-384-7289,
BHHS Georgia Properties
Bought with:
Gregory Escochea, 367858
Keller Williams Realty
Source: GAMLS,MLS#: 10603298
Facts & features
Interior
Bedrooms & bathrooms
- Bedrooms: 4
- Bathrooms: 2
- Full bathrooms: 2
- Main level bathrooms: 2
- Main level bedrooms: 4
Kitchen
- Features: Breakfast Bar, Pantry
Heating
- Central
Cooling
- Ceiling Fan(s), Central Air
Appliances
- Included: Dishwasher, Disposal, Microwave, Refrigerator, Dryer, Washer
- Laundry: In Kitchen
Features
- Double Vanity, Walk-In Closet(s)
- Flooring: Hardwood
- Basement: Crawl Space
- Has fireplace: No
- Common walls with other units/homes: No Common Walls
Interior area
- Total structure area: 1,329
- Total interior livable area: 1,329 sqft
- Finished area above ground: 1,329
- Finished area below ground: 0
Property
Parking
- Total spaces: 1
- Parking features: Carport
- Has carport: Yes
Accessibility
- Accessibility features: Accessible Kitchen
Features
- Levels: One
- Stories: 1
- Patio & porch: Deck
- Exterior features: Other
- Fencing: Back Yard
Lot
- Size: 8,712 sqft
- Features: Private, Level
Details
- Parcel number: 15 169 01 011
Construction
Type & style
- Home type: SingleFamily
- Architectural style: Ranch,Craftsman
- Property subtype: Single Family Residence
Materials
- Brick
- Roof: Composition
Condition
- Resale,Updated/Remodeled
- New construction: No
- Year built: 1950
Utilities & green energy
- Sewer: Public Sewer
- Water: Public
- Utilities for property: Cable Available, Natural Gas Available, Electricity Available
Community & neighborhood
Security
- Security features: Smoke Detector(s)
Community
- Community features: Near Public Transport, Walk To Schools, Near Shopping
Location
- Region: Decatur
- Subdivision: WILLA HEIGHTS SUB
HOA & financial
HOA
- Has HOA: No
- Services included: None
Other
Other facts
- Listing agreement: Exclusive Right To Sell
- Listing terms: Conventional,FHA,Cash,Other,VA Loan
Price history
| Date | Event | Price |
|---|---|---|
| 10/29/2025 | Sold | $329,000-1.8%$248/sqft |
Source: | ||
| 10/24/2025 | Pending sale | $335,000$252/sqft |
Source: | ||
| 9/12/2025 | Listed for sale | $335,000+103%$252/sqft |
Source: | ||
| 5/28/2024 | Listing removed | -- |
Source: FMLS GA #7382403 Report a problem | ||
| 5/23/2024 | Price change | $2,025-2.4%$2/sqft |
Source: FMLS GA #7382403 Report a problem | ||
Public tax history
| Year | Property taxes | Tax assessment |
|---|---|---|
| 2025 | $4,761 -2.9% | $98,640 -3.3% |
| 2024 | $4,905 +13.6% | $102,000 +13.6% |
| 2023 | $4,318 -15.3% | $89,760 -17.2% |
Find assessor info on the county website
Neighborhood: Candler-Mcafee
Nearby schools
GreatSchools rating
- 4/10Toney Elementary SchoolGrades: PK-5Distance: 0.7 mi
- 3/10Columbia Middle SchoolGrades: 6-8Distance: 3 mi
- 2/10Columbia High SchoolGrades: 9-12Distance: 1.7 mi
Schools provided by the listing agent
- Elementary: Toney
- High: Columbia
Source: GAMLS. This data may not be complete. We recommend contacting the local school district to confirm school assignments for this home.
Get a cash offer in 3 minutes
Find out how much your home could sell for in as little as 3 minutes with a no-obligation cash offer.
Estimated market value$327,000
Get a cash offer in 3 minutes
Find out how much your home could sell for in as little as 3 minutes with a no-obligation cash offer.
Estimated market value
$327,000

