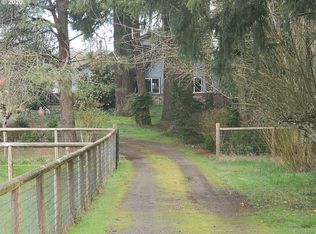Beautiful county setting in the Alvadore area snug between the Airport and Fern Ridge Lake. this hope had a makeover in 2006 by Rainbow Valley included 50 year roof, siding, windows, a beautiful kitchen and more. Well-loved home features privacy on 8 acres, cross fenced, horse barn, two detached garaged (one with carport), park like feel, stunning landscaping with sprinklers, deer fenced garden full of character w/garden shed, cistrn for irrigation, grapes, apple orchard.
This property is off market, which means it's not currently listed for sale or rent on Zillow. This may be different from what's available on other websites or public sources.

