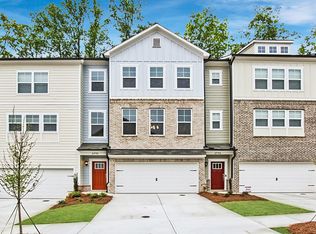Welcome home!! This 3 story 3 Bedroom/3.5 Baths is a MUST SEE!! Picture perfect home shows like a model, loaded with UPGRADES. Modern fireplace, crown molding, granite counter tops and more. Gourmet kitchen includes huge island, butler's pantry, and an abundance of cabinet space. Private Owner's Suite features tray ceiling, walk in closet, tiled frameless separate shower. Terrace level features spacious bedroom w/full bath & walk in closet-perfect for office/in-law or roommate. Minutes away from Downtown Decatur and Krog Street Market. Move In Ready. Move in Ready-You can be home for the holidays! Great location!! Gated Community! Minutes away from Downtown Decatur and Krog Street Market. Loads of Upgrades. Close with INSTANT equity. Only home available in this community for months!! Less than 1 year old. This home will not last long! Washer/Dryer and Blinds included!!!
This property is off market, which means it's not currently listed for sale or rent on Zillow. This may be different from what's available on other websites or public sources.
