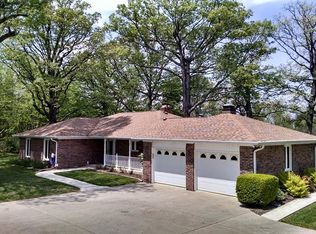Sold
$1,000,000
2777 S Saddle Club Rd, Greenwood, IN 46143
4beds
5,502sqft
Residential, Single Family Residence
Built in 2004
3.21 Acres Lot
$1,097,600 Zestimate®
$182/sqft
$4,153 Estimated rent
Home value
$1,097,600
$1.03M - $1.17M
$4,153/mo
Zestimate® history
Loading...
Owner options
Explore your selling options
What's special
LUXURY LIVING at its FINEST on 3.21 Acres of GORGEOUS land! This Custom Built home OOZES with Fine Finishes and Upgrades! List of Upgrades Attached. This 4 Bedroom, 6 Bath home is an Entertainer's Dream with Gourmet Kitchen, Multiple Outdoor Spaces (2 Sunrooms - 1 on each level), In-ground Pool, Outdoor Kitchen, Hot Tub, Outdoor Bathroom, & View of Woods. Primary Bedroom on Main Level & 2nd Bedroom with Full Bath on Main. Study/Office holds a Stone Fireplace that can be utilized as a 5th Bedroom. LL has 2 Daylight Large Bedrooms, J&J Bath, Full Bar with 350 Bottle Capacity Wine Storage, Game Room, Entertainment Area and SO MUCH STORAGE SPACE! Upstairs attic with staircase for even more storage! This one won't last long!
Zillow last checked: 8 hours ago
Listing updated: April 28, 2023 at 01:07pm
Listing Provided by:
Diane Cassidy 317-413-3488,
F.C. Tucker Company
Bought with:
Colleen Gordon
CENTURY 21 Scheetz
Source: MIBOR as distributed by MLS GRID,MLS#: 21905260
Facts & features
Interior
Bedrooms & bathrooms
- Bedrooms: 4
- Bathrooms: 6
- Full bathrooms: 3
- 1/2 bathrooms: 3
- Main level bathrooms: 5
- Main level bedrooms: 2
Primary bedroom
- Features: Engineered Hardwood
- Level: Main
- Area: 225 Square Feet
- Dimensions: 15X15
Bedroom 2
- Features: Engineered Hardwood
- Level: Main
- Area: 176 Square Feet
- Dimensions: 16X11
Bedroom 3
- Level: Basement
- Area: 255 Square Feet
- Dimensions: 17X15
Bedroom 4
- Level: Basement
- Area: 180 Square Feet
- Dimensions: 15X12
Other
- Features: Engineered Hardwood
- Level: Main
- Area: 100 Square Feet
- Dimensions: 10X10
Breakfast room
- Features: Engineered Hardwood
- Level: Main
- Area: 120 Square Feet
- Dimensions: 12X10
Dining room
- Features: Engineered Hardwood
- Level: Main
- Area: 144 Square Feet
- Dimensions: 12X12
Family room
- Level: Basement
- Area: 580 Square Feet
- Dimensions: 29X20
Kitchen
- Features: Engineered Hardwood
- Level: Main
- Area: 240 Square Feet
- Dimensions: 16X15
Living room
- Features: Engineered Hardwood
- Level: Main
- Area: 342 Square Feet
- Dimensions: 19X18
Office
- Features: Engineered Hardwood
- Level: Main
- Area: 196 Square Feet
- Dimensions: 14X14
Play room
- Level: Basement
- Area: 300 Square Feet
- Dimensions: 20X15
Sitting room
- Level: Main
- Area: 144 Square Feet
- Dimensions: 12X12
Sun room
- Level: Main
- Area: 272 Square Feet
- Dimensions: 17X16
Heating
- Has Heating (Unspecified Type)
Cooling
- Heat Pump
Appliances
- Included: Gas Cooktop, Dishwasher, Disposal, Gas Water Heater, Kitchen Exhaust, Microwave, Double Oven, Refrigerator, Water Softener Owned
Features
- Attic Stairway, Double Vanity, Breakfast Bar, Bookcases, Entrance Foyer, Hardwood Floors, High Speed Internet, Eat-in Kitchen, Pantry, Walk-In Closet(s)
- Flooring: Hardwood
- Basement: Ceiling - 9+ feet,Daylight,Full,Finished,Storage Space
- Attic: Permanent Stairs
- Number of fireplaces: 2
- Fireplace features: Den/Library Fireplace, Gas Log, Living Room, Outside, Wood Burning
Interior area
- Total structure area: 5,502
- Total interior livable area: 5,502 sqft
- Finished area below ground: 2,407
Property
Parking
- Total spaces: 3
- Parking features: Attached, Concrete, Garage Door Opener, Side Load Garage, Storage
- Attached garage spaces: 3
- Details: Garage Parking Other(Finished Garage, Garage Door Opener, Keyless Entry, Service Door)
Features
- Levels: One
- Stories: 1
- Patio & porch: Covered, Glass Enclosed, Deck
- Exterior features: Gas Grill, Outdoor Kitchen
- Has private pool: Yes
- Pool features: Heated, Outdoor Pool, Pool Cover, Private
- Has view: Yes
Lot
- Size: 3.21 Acres
- Features: Rural - Not Subdivision, Mature Trees, Wooded
Details
- Parcel number: 410414022011000037
Construction
Type & style
- Home type: SingleFamily
- Architectural style: Ranch
- Property subtype: Residential, Single Family Residence
Materials
- Brick
- Foundation: Concrete Perimeter, Full
Condition
- New construction: No
- Year built: 2004
Utilities & green energy
- Electric: 200+ Amp Service
- Water: Municipal/City
Community & neighborhood
Location
- Region: Greenwood
- Subdivision: Dapriles Meadow Grove
HOA & financial
HOA
- Has HOA: No
- Amenities included: None
Price history
Price history is unavailable.
Public tax history
| Year | Property taxes | Tax assessment |
|---|---|---|
| 2024 | $7,783 +0.7% | $901,400 +23.3% |
| 2023 | $7,726 +12.3% | $730,900 -0.2% |
| 2022 | $6,880 +12.2% | $732,600 +11.7% |
Find assessor info on the county website
Neighborhood: 46143
Nearby schools
GreatSchools rating
- 8/10Maple Grove Elementary SchoolGrades: K-5Distance: 2.1 mi
- 8/10Center Grove Middle School CentralGrades: 6-8Distance: 1.1 mi
- 10/10Center Grove High SchoolGrades: 9-12Distance: 1.1 mi
Schools provided by the listing agent
- Elementary: Center Grove Elementary School
- Middle: Center Grove Middle School Central
- High: Center Grove High School
Source: MIBOR as distributed by MLS GRID. This data may not be complete. We recommend contacting the local school district to confirm school assignments for this home.
Get a cash offer in 3 minutes
Find out how much your home could sell for in as little as 3 minutes with a no-obligation cash offer.
Estimated market value$1,097,600
Get a cash offer in 3 minutes
Find out how much your home could sell for in as little as 3 minutes with a no-obligation cash offer.
Estimated market value
$1,097,600
