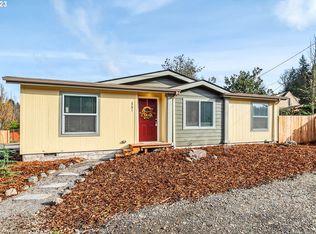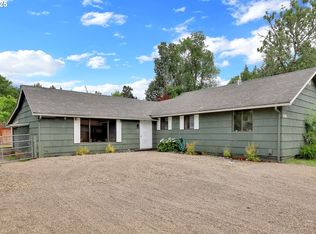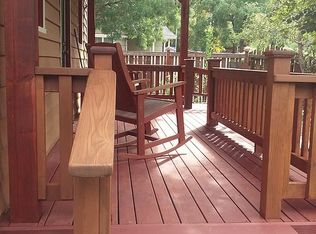Sold
$354,000
2777 Riverview St, Eugene, OR 97403
3beds
1,404sqft
Residential, Manufactured Home
Built in 2023
-- sqft lot
$462,600 Zestimate®
$252/sqft
$2,496 Estimated rent
Home value
$462,600
$435,000 - $490,000
$2,496/mo
Zestimate® history
Loading...
Owner options
Explore your selling options
What's special
Affordable New Construction! Spacious Open Floorplan with Quality Upgrades throughout! Gorgeous Salt & Pepper Kitchen with Beautiful Backsplash, Pantry, Large Island with Solid Surface Counter, Stainless Steel Appliances; Dishwasher, Built-in Microwave, Smooth top Range, Side by Side Fridge with water/ice dispenser in door. The Primary Suite has a Walk-in Closet and attached Bath with Large Walk-in Shower. There's Ceiling fans in both Living Room & Primary Bedroom. Fully Fenced with good sized yard and space for RV parking. Fiber Cement Siding. Fantastic location in the 4J School District with South Eugene High School and near the University of Oregon. Builder's Home Warranty. Property taxes not yet determined.
Zillow last checked: 8 hours ago
Listing updated: November 13, 2024 at 06:14am
Listed by:
Susan Moore 541-345-8100,
RE/MAX Integrity
Bought with:
Kathie Robidou, 850700040
Coldwell Banker Professional Group
Source: RMLS (OR),MLS#: 23399243
Facts & features
Interior
Bedrooms & bathrooms
- Bedrooms: 3
- Bathrooms: 2
- Full bathrooms: 2
- Main level bathrooms: 2
Primary bedroom
- Features: Bathroom, Ceiling Fan, Walkin Shower
- Level: Main
Bedroom 2
- Level: Main
Bedroom 3
- Level: Main
Dining room
- Level: Main
Kitchen
- Features: Dishwasher, Island, Microwave, Pantry, Free Standing Range, Free Standing Refrigerator
- Level: Main
Living room
- Features: Ceiling Fan
- Level: Main
Heating
- Forced Air
Appliances
- Included: Dishwasher, Disposal, Free-Standing Range, Free-Standing Refrigerator, Microwave, Plumbed For Ice Maker, Stainless Steel Appliance(s), Electric Water Heater
- Laundry: Laundry Room
Features
- Ceiling Fan(s), Kitchen Island, Pantry, Bathroom, Walkin Shower
- Windows: Double Pane Windows, Vinyl Frames
- Basement: Crawl Space
Interior area
- Total structure area: 1,404
- Total interior livable area: 1,404 sqft
Property
Parking
- Parking features: Driveway, RV Access/Parking
- Has uncovered spaces: Yes
Accessibility
- Accessibility features: Main Floor Bedroom Bath, One Level, Accessibility
Features
- Stories: 1
- Exterior features: Yard
- Fencing: Fenced
Lot
- Features: Level, SqFt 5000 to 6999
Details
- Additional structures: RVParking
- Parcel number: New Construction
Construction
Type & style
- Home type: MobileManufactured
- Property subtype: Residential, Manufactured Home
Materials
- Cement Siding
- Foundation: Concrete Perimeter
- Roof: Composition
Condition
- New Construction
- New construction: Yes
- Year built: 2023
Details
- Warranty included: Yes
Utilities & green energy
- Sewer: Public Sewer
- Water: Public
Community & neighborhood
Location
- Region: Eugene
Other
Other facts
- Body type: Double Wide
- Listing terms: Cash,Conventional,FHA,VA Loan
- Road surface type: Paved
Price history
| Date | Event | Price |
|---|---|---|
| 11/22/2023 | Sold | $354,000-1.6%$252/sqft |
Source: | ||
| 11/14/2023 | Pending sale | $359,900$256/sqft |
Source: | ||
Public tax history
| Year | Property taxes | Tax assessment |
|---|---|---|
| 2025 | $2,668 +1.3% | $136,928 +3% |
| 2024 | $2,635 +657.5% | $132,940 +644.9% |
| 2023 | $348 | $17,847 |
Find assessor info on the county website
Neighborhood: Laurel Hill Valley
Nearby schools
GreatSchools rating
- 8/10Edison Elementary SchoolGrades: K-5Distance: 1.1 mi
- 6/10Roosevelt Middle SchoolGrades: 6-8Distance: 1.7 mi
- 8/10South Eugene High SchoolGrades: 9-12Distance: 1.8 mi
Schools provided by the listing agent
- Elementary: Edison
- Middle: Roosevelt
- High: South Eugene
Source: RMLS (OR). This data may not be complete. We recommend contacting the local school district to confirm school assignments for this home.
Sell for more on Zillow
Get a free Zillow Showcase℠ listing and you could sell for .
$462,600
2% more+ $9,252
With Zillow Showcase(estimated)
$471,852

