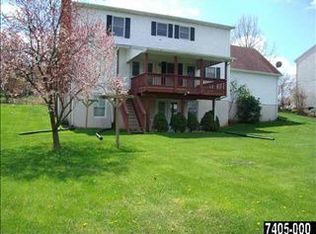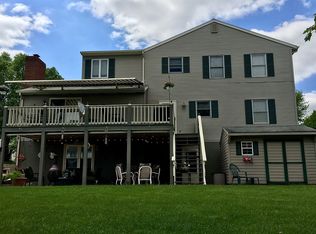Sold for $350,000 on 06/05/23
$350,000
2777 Ridings Way, York, PA 17408
5beds
3,407sqft
Single Family Residence
Built in 1988
10,594 Square Feet Lot
$406,600 Zestimate®
$103/sqft
$3,085 Estimated rent
Home value
$406,600
$386,000 - $427,000
$3,085/mo
Zestimate® history
Loading...
Owner options
Explore your selling options
What's special
Spectacular chance to own this ONE owner home in a beautiful friendly quiet neighborhood. The present owners have loved and cared for this home all this time and now need to down size their space. This 4/5 bedroom home is much larger than would appear at first glance. All rooms are spacious and most the main living areas have hardwood or tile floors. Beautiful real wood doors that were a big upgrade when Kinsley built these homes. Kitchen was revamped with new granite countertops and stainless appliances. Kitchen has French doors off the dining area to a huge 31x10 deck. Big built in Umbrella will stay also. This is the traditional floor plan for a colonial home and the upgrades include double hung tilt in windows for easy cleaning. Formal Living Room and Dining Room have gleaming hardwood floors. The first floor family room has a small gas fireplace that will heat most of the first floor. Second level has a huge Owners suite again with hardwood floors and a walk in closet. Up graded walk in shower by Bath Fitters and a double bowl sink. 3 good sizes bedrooms with double closets and hardwood floors as well. You will be pleasantly surprised to see the lower level walk out basement. Totally open and any number of options. A gas fireplace with brick surround that will heat the whole area down here. Owners have never needed A/C down here, but duct work is available to add it if necessary. There is a nice size bedroom or storage room off the Rec Room as well. The floor plan shows a closet, although it isn't finished, but that's a simple fix. The Rec Room walks out to a huge patio under the deck and walks out to a nice play area. The gas grill will also be included on patio. Shed is included, although the dog pen will be removed. The mechanics of the home being the furnace and CAC are approximately 10 yrs old so no worry there. The 2 car garage is heated with a gas space heater and built in cabinets and pull down storage is also available. The Owners are sad to leave this wonderful neighborhood. This is your chance to take their place.
Zillow last checked: 8 hours ago
Listing updated: September 19, 2024 at 02:13pm
Listed by:
Glenda Kane 717-891-3873,
Realty One Group Generations,
Listing Team: Glenda Kane & Co., Co-Listing Team: Glenda Kane & Co.,Co-Listing Agent: Aaron Pendergast 717-758-1123,
Realty One Group Generations
Bought with:
Mr. Bishwa Chhetri, RS345941
Coldwell Banker Realty
Source: Bright MLS,MLS#: PAYK2039198
Facts & features
Interior
Bedrooms & bathrooms
- Bedrooms: 5
- Bathrooms: 3
- Full bathrooms: 2
- 1/2 bathrooms: 1
- Main level bathrooms: 1
Basement
- Area: 1238
Heating
- Forced Air, Natural Gas
Cooling
- Central Air, Electric
Appliances
- Included: Microwave, Dishwasher, Disposal, Dryer, Extra Refrigerator/Freezer, Ice Maker, Instant Hot Water, Self Cleaning Oven, Oven/Range - Gas, Refrigerator, Stainless Steel Appliance(s), Washer, Gas Water Heater
- Laundry: Main Level, Laundry Room
Features
- Attic, Ceiling Fan(s), Dining Area, Family Room Off Kitchen, Floor Plan - Traditional, Formal/Separate Dining Room, Primary Bath(s), Recessed Lighting, Bathroom - Stall Shower, Bathroom - Tub Shower, Upgraded Countertops, Walk-In Closet(s)
- Flooring: Ceramic Tile, Hardwood, Carpet, Wood
- Doors: Six Panel, French Doors
- Windows: Double Hung, Insulated Windows, Screens
- Basement: Full
- Number of fireplaces: 2
- Fireplace features: Gas/Propane
Interior area
- Total structure area: 3,496
- Total interior livable area: 3,407 sqft
- Finished area above ground: 2,258
- Finished area below ground: 1,149
Property
Parking
- Total spaces: 4
- Parking features: Garage Faces Front, Storage, Garage Door Opener, Inside Entrance, Asphalt, Attached, Driveway
- Attached garage spaces: 2
- Uncovered spaces: 2
- Details: Garage Sqft: 484
Accessibility
- Accessibility features: 2+ Access Exits
Features
- Levels: Two
- Stories: 2
- Patio & porch: Deck, Patio, Porch
- Exterior features: Barbecue, Lighting, Sidewalks
- Pool features: None
- Has view: Yes
- View description: Garden
Lot
- Size: 10,594 sqft
- Features: Rear Yard, Suburban
Details
- Additional structures: Above Grade, Below Grade, Outbuilding
- Parcel number: 510002801140000000
- Zoning: RESIDENTIAL
- Special conditions: Standard
Construction
Type & style
- Home type: SingleFamily
- Architectural style: Colonial
- Property subtype: Single Family Residence
Materials
- Vinyl Siding, Brick
- Foundation: Block
- Roof: Architectural Shingle
Condition
- Very Good
- New construction: No
- Year built: 1988
Utilities & green energy
- Electric: 200+ Amp Service
- Sewer: Public Sewer
- Water: Public
Community & neighborhood
Location
- Region: York
- Subdivision: Lexington Meadows
- Municipality: WEST MANCHESTER TWP
Other
Other facts
- Listing agreement: Exclusive Right To Sell
- Listing terms: Cash,Conventional,FHA,VA Loan
- Ownership: Fee Simple
Price history
| Date | Event | Price |
|---|---|---|
| 6/5/2023 | Sold | $350,000$103/sqft |
Source: | ||
| 4/18/2023 | Pending sale | $350,000+3%$103/sqft |
Source: | ||
| 4/13/2023 | Listed for sale | $339,900$100/sqft |
Source: | ||
Public tax history
| Year | Property taxes | Tax assessment |
|---|---|---|
| 2025 | $7,263 -10.1% | $215,380 |
| 2024 | $8,083 +39.3% | $215,380 +22% |
| 2023 | $5,803 +3.1% | $176,530 |
Find assessor info on the county website
Neighborhood: Shiloh
Nearby schools
GreatSchools rating
- 7/10Trimmer El SchoolGrades: 2,4-5Distance: 0.7 mi
- 4/10West York Area Middle SchoolGrades: 6-8Distance: 2.4 mi
- 6/10West York Area High SchoolGrades: 9-12Distance: 2.1 mi
Schools provided by the listing agent
- Middle: West York Area
- High: West York Area
- District: West York Area
Source: Bright MLS. This data may not be complete. We recommend contacting the local school district to confirm school assignments for this home.

Get pre-qualified for a loan
At Zillow Home Loans, we can pre-qualify you in as little as 5 minutes with no impact to your credit score.An equal housing lender. NMLS #10287.
Sell for more on Zillow
Get a free Zillow Showcase℠ listing and you could sell for .
$406,600
2% more+ $8,132
With Zillow Showcase(estimated)
$414,732
