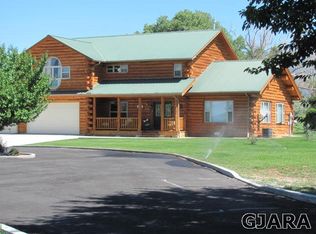VIEWS, VIEWS, VIEWS...25 acres of privacy & peaceful living! Beautiful custom built one-owner home. Attention put into every detail providing magnificent 360 degree views & featuring functional country living only 25 minutes from town. This 4 bed 2 full bath home received lovely remodels & upgrades throughout the years. Home features cedar walls with tongue & groove spruce ceiling. Huge master suite with a walk out deck to enjoy the beautiful sunset located just off of the loft area. Remodel & upgrades include heated 2 car garage, roof that is only 2 years old, bathroom completed with quartz counters & marble tub surround, newer kitchen appliances, newer hot water heater, 3/4 inch hardwood floors and plush carpet. Unbelievable wildlife, corral for horses, shop, hot tub hookup, fire pit area and so much more. This is a must see property!!!
This property is off market, which means it's not currently listed for sale or rent on Zillow. This may be different from what's available on other websites or public sources.
