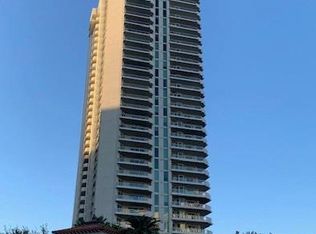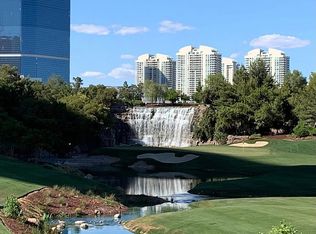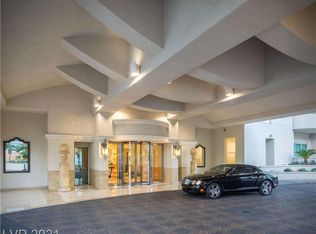PRISTINE UNIT BEAUTIFUL GARDEN VIEW WITH A VIEW OF THE STIRLING CLUB UPGRADED APPLIANCES, BAMBOO FLOORING WITH BRAND NEW CARPET IN BEDROOMS. SPLIT BEDROOMS FOR ADDED COMFORT AND PRIVACY. PARTIALLY FURNISHED. FITNESS CENTER IN BUILDING!
This property is off market, which means it's not currently listed for sale or rent on Zillow. This may be different from what's available on other websites or public sources.


