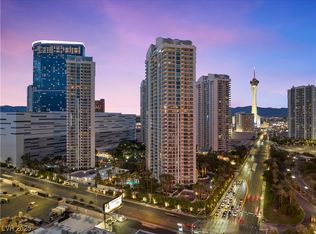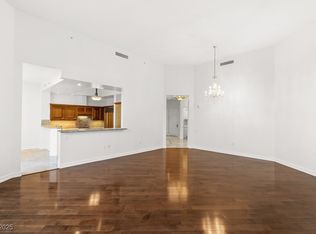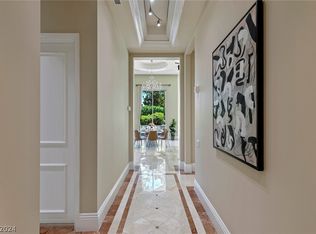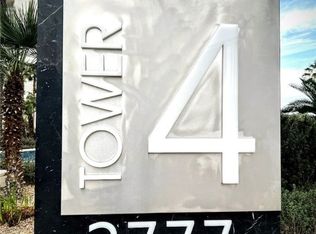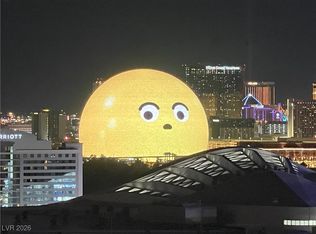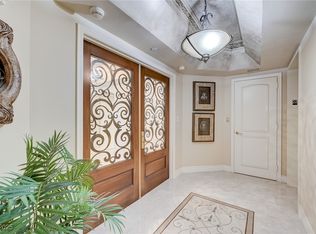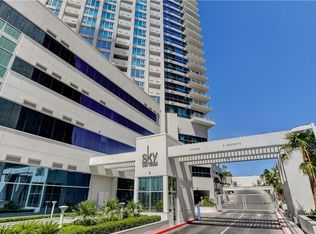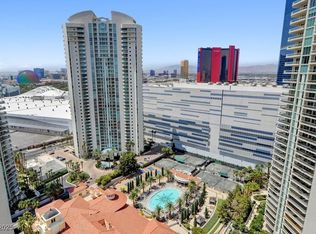Gorgeous Granite floorings & Stunning Day & Night View! — Large 2,805 Ft.² Condo + 479 Ft.² Of Private Balconies on the 23rd Floor. Panoramic views of The Las Vegas Strip, Downtown, LV Country Club Golf Course & The Iconic Sphere. Floor-to-ceiling Windows. Large Living Room, 3 Bedrooms, 3 Bathrooms, Stone Floorings Throughout, Laundry Room w/Sink & Cabinets, 2 Large Terraces Provides The Perfect Setting To Relax & Enjoy the Magnificent View. Enjoy A Lifestyle Of Effortless Comfort & Sophistication. HOA Dues Include Water, Gas, Cable, Wifi, Valet, Concierge, Limo Service & Much More. Located On The Property Grounds, The Exclusive Stirling Club—features: Full-service Salon & Barbershop, State-of-the-art Fitness Center, Pilates, Tennis & Pickle-ball Courts, Restaurant, Bar, Social Calendar, Starbucks Cafe & Lounges. Turnberry Place Is More Than A Residence—it's A Lifestyle Of Luxury, Convenience, Security & more. Make Las Vegas Your Tax Home, Experience An Elevated Living. Welcome Home!
Active
$1,199,000
2777 Paradise Rd Unit 2302, Las Vegas, NV 89109
3beds
2,805sqft
Est.:
Condominium
Built in 2005
-- sqft lot
$-- Zestimate®
$427/sqft
$1,582/mo HOA
What's special
Panoramic viewsFloor-to-ceiling windowsLarge terracesPrivate balconiesGranite floorings
- 90 days |
- 433 |
- 10 |
Zillow last checked: 8 hours ago
Listing updated: January 30, 2026 at 08:14am
Listed by:
Cristine Rosa Lefkowitz S.0056464 Cristine@PrimeLuxuryHomes.com,
BHHS Nevada Properties
Source: LVR,MLS#: 2732649 Originating MLS: Greater Las Vegas Association of Realtors Inc
Originating MLS: Greater Las Vegas Association of Realtors Inc
Tour with a local agent
Facts & features
Interior
Bedrooms & bathrooms
- Bedrooms: 3
- Bathrooms: 3
- Full bathrooms: 2
- 3/4 bathrooms: 1
Primary bedroom
- Description: Closet,Custom Closet
- Dimensions: 14x12
Bedroom 2
- Description: Closet,Custom Closet
- Dimensions: 14X12
Bedroom 3
- Description: Closet,Custom Closet
- Dimensions: 13X10
Dining room
- Description: Dining Area
- Dimensions: 17X13
Kitchen
- Description: Breakfast Bar/Counter,Breakfast Nook/Eating Area
- Dimensions: 12X10
Living room
- Description: Entry Foyer,Formal,Front
- Dimensions: 27X23
Heating
- Central, Gas
Cooling
- Electric, 1 Unit
Appliances
- Included: Convection Oven, Dryer, Dishwasher, Gas Cooktop, Disposal, Microwave, Refrigerator, Wine Refrigerator, Washer
- Laundry: Cabinets, Electric Dryer Hookup, Gas Dryer Hookup, Laundry Room, Sink
Features
- Window Treatments
- Flooring: Laminate, Marble, Stone
- Windows: Insulated Windows, Window Treatments
- Has fireplace: Yes
- Fireplace features: Gas, Glass Doors, Great Room
Interior area
- Total structure area: 2,805
- Total interior livable area: 2,805 sqft
Video & virtual tour
Property
Parking
- Total spaces: 1
- Parking features: Assigned, Covered, Indoor, Valet, Guest
Features
- Patio & porch: Terrace
- Exterior features: Courtyard
- Pool features: Association, Community
- Has view: Yes
- View description: City, Golf Course, Mountain(s), Strip View
Details
- Parcel number: 16209615146
Construction
Type & style
- Home type: Condo
- Architectural style: High Rise
- Property subtype: Condominium
Condition
- Resale
- Year built: 2005
Details
- Builder model: E
- Builder name: Turnberry
Utilities & green energy
- Utilities for property: Cable Available, Electricity Available
Green energy
- Energy efficient items: Windows
Community & HOA
Community
- Features: Pool
- Security: Closed Circuit Camera(s), Floor Access Control, 24 Hour Security, Security Guard, Security System
- Subdivision: Turnberry Place Phase 4
HOA
- Has HOA: Yes
- Amenities included: Business Center, Fitness Center, Guest Suites, Gated, Barbecue, Pool, Guard, Security, Storage
- Services included: Sewer, Security, Taxes, Utilities, Water
- HOA fee: $1,582 monthly
- HOA name: Four Turnberry
- HOA phone: 702-732-7024
Location
- Region: Las Vegas
Financial & listing details
- Price per square foot: $427/sqft
- Tax assessed value: $958,134
- Annual tax amount: $6,007
- Date on market: 11/4/2025
- Listing agreement: Exclusive Right To Sell
- Listing terms: Cash,Conventional
- Electric utility on property: Yes
Estimated market value
Not available
Estimated sales range
Not available
Not available
Price history
Price history
| Date | Event | Price |
|---|---|---|
| 11/4/2025 | Listed for sale | $1,199,000$427/sqft |
Source: | ||
| 11/1/2025 | Listing removed | $1,199,000$427/sqft |
Source: BHHS broker feed #2686333 Report a problem | ||
| 7/7/2025 | Price change | $1,199,000-6.3%$427/sqft |
Source: | ||
| 6/13/2025 | Listed for sale | $1,279,000-1.6%$456/sqft |
Source: | ||
| 4/21/2025 | Listing removed | $1,300,000$463/sqft |
Source: | ||
Public tax history
Public tax history
| Year | Property taxes | Tax assessment |
|---|---|---|
| 2025 | $6,007 +3% | $335,347 -0.9% |
| 2024 | $5,832 +3% | $338,230 +16.2% |
| 2023 | $5,662 +14% | $291,143 +19.5% |
Find assessor info on the county website
BuyAbility℠ payment
Est. payment
$7,141/mo
Principal & interest
$4649
HOA Fees
$1582
Other costs
$909
Climate risks
Neighborhood: The Strip
Nearby schools
GreatSchools rating
- 3/10John S Park Elementary SchoolGrades: PK-5Distance: 1.4 mi
- 3/10Roy West Martin Middle SchoolGrades: 6-8Distance: 3.1 mi
- 1/10Valley High SchoolGrades: 9-12Distance: 1.9 mi
Schools provided by the listing agent
- Elementary: Park, John S.,Park, John S.
- Middle: Fremont John C.
- High: Valley
Source: LVR. This data may not be complete. We recommend contacting the local school district to confirm school assignments for this home.
- Loading
- Loading
