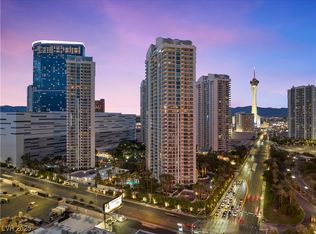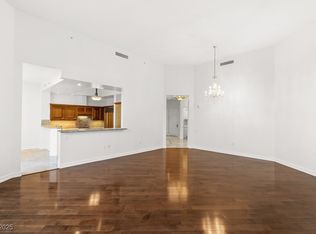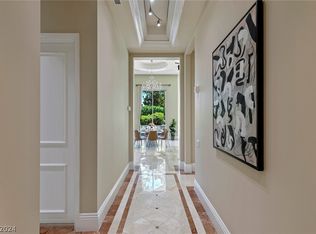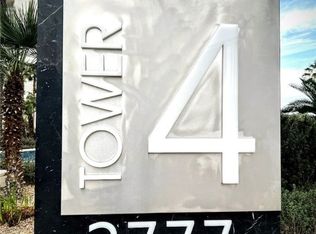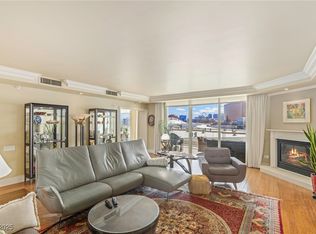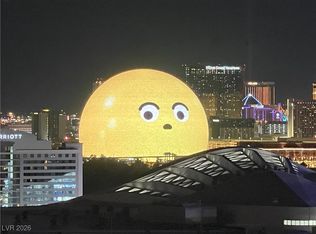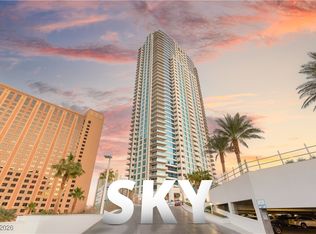MOTIVATED SELLER! This Majestic High-rise condo is a 2805 sq ft unit on the 20th floor with private elevator access, offering stunning city, strip, and mountain views. Featuring 3 bedrooms (2 suites + 1 bedroom) with updated flooring, 3 bathrooms, and a thoughtfully laid out kitchen with abundant cabinet & counter space, plus multiple nicely sized balconies to enjoy the magnificent views and private BBQ. All bedrooms have a view of the Sphere. It is located in a 24-hour guard-gated community with concierge, valet, limo services, fitness center, pools, and outdoor living spaces that include covered patios with built in BBQ tables, lounge chairs, and cozy chairs with firepits. HOA dues include internet and cable; only electricity is additional cost. It is within walking distance to the exclusive Stirling Club, offering dining, wellness, spa, tennis, pickleball, fitness, and both indoor and outdoor pools. This unit includes two assigned parking spaces. A must-see!
Active
$1,045,000
2777 Paradise Rd Unit 2001, Las Vegas, NV 89109
3beds
2,805sqft
Est.:
Condominium
Built in 2005
-- sqft lot
$-- Zestimate®
$373/sqft
$1,669/mo HOA
What's special
Private elevator accessThoughtfully laid out kitchenPrivate bbqOutdoor living spacesMultiple nicely sized balconiesUpdated flooring
- 30 days |
- 678 |
- 34 |
Zillow last checked: 8 hours ago
Listing updated: January 02, 2026 at 11:35am
Listed by:
Yun Tu BS.0145188 702-930-8408,
Redfin
Source: LVR,MLS#: 2743605 Originating MLS: Greater Las Vegas Association of Realtors Inc
Originating MLS: Greater Las Vegas Association of Realtors Inc
Tour with a local agent
Facts & features
Interior
Bedrooms & bathrooms
- Bedrooms: 3
- Bathrooms: 3
- Full bathrooms: 3
Primary bedroom
- Description: Walk-In Closet(s)
- Dimensions: 20x14
Bedroom 2
- Description: Closet,With Bath
- Dimensions: 13x12
Bedroom 3
- Description: Closet
- Dimensions: 12x11
Primary bathroom
- Description: Double Sink,Separate Shower,Tub With Jets
- Dimensions: 19x11
Dining room
- Description: Dining Area
- Dimensions: 16x15
Kitchen
- Description: Pantry
- Dimensions: 14x12
Living room
- Description: None
- Dimensions: 24x22
Heating
- Central, Gas
Cooling
- Electric, 1 Unit
Appliances
- Included: Built-In Gas Oven, Dryer, Dishwasher, Gas Cooktop, Disposal, Microwave, Refrigerator, Wine Refrigerator, Washer
- Laundry: Cabinets, Gas Dryer Hookup, Laundry Room, Sink
Features
- None
- Windows: Tinted Windows
- Has fireplace: Yes
- Fireplace features: Gas, Great Room
Interior area
- Total structure area: 2,805
- Total interior livable area: 2,805 sqft
Property
Parking
- Total spaces: 2
- Parking features: Tandem, Guest
Features
- Patio & porch: Terrace
- Pool features: Community
- Has view: Yes
- View description: City, Mountain(s), Strip View
Details
- Parcel number: 16209615127
Construction
Type & style
- Home type: Condo
- Architectural style: High Rise
- Property subtype: Condominium
Condition
- Resale
- Year built: 2005
Utilities & green energy
- Utilities for property: Cable Available
Green energy
- Green verification: LEED For Homes
- Energy efficient items: Windows
Community & HOA
Community
- Features: Pool
- Security: Closed Circuit Camera(s), 24 Hour Security, Gated Community
- Subdivision: Turnberry Place Phase 4
HOA
- Has HOA: Yes
- Amenities included: Dog Park, Fitness Center, Gated, Pool, Pet Restrictions
- Services included: Cable TV, Gas, Recreation Facilities, Sewer, Trash, Water
- HOA fee: $1,669 monthly
- HOA name: 4 Turnberry Place
- HOA phone: 702-732-7024
Location
- Region: Las Vegas
Financial & listing details
- Price per square foot: $373/sqft
- Tax assessed value: $955,634
- Annual tax amount: $7,586
- Date on market: 12/31/2025
- Listing agreement: Exclusive Right To Sell
- Listing terms: Cash,Conventional
Estimated market value
Not available
Estimated sales range
Not available
Not available
Price history
Price history
| Date | Event | Price |
|---|---|---|
| 12/31/2025 | Listed for sale | $1,045,000$373/sqft |
Source: | ||
| 11/12/2025 | Listing removed | $1,045,000$373/sqft |
Source: | ||
| 8/13/2025 | Listed for sale | $1,045,000-2.8%$373/sqft |
Source: | ||
| 7/2/2025 | Listing removed | $1,075,000$383/sqft |
Source: | ||
| 1/10/2025 | Listed for sale | $1,075,000+3.4%$383/sqft |
Source: | ||
Public tax history
Public tax history
| Year | Property taxes | Tax assessment |
|---|---|---|
| 2025 | $7,586 +8% | $334,472 -0.9% |
| 2024 | $7,025 +8% | $337,355 +16.2% |
| 2023 | $6,505 +19.6% | $290,268 +19.5% |
Find assessor info on the county website
BuyAbility℠ payment
Est. payment
$6,514/mo
Principal & interest
$4052
HOA Fees
$1669
Other costs
$792
Climate risks
Neighborhood: The Strip
Nearby schools
GreatSchools rating
- 3/10John S Park Elementary SchoolGrades: PK-5Distance: 1.4 mi
- 3/10Roy West Martin Middle SchoolGrades: 6-8Distance: 3.1 mi
- 1/10Valley High SchoolGrades: 9-12Distance: 1.9 mi
Schools provided by the listing agent
- Elementary: Park, John S.,Park, John S.
- Middle: Martin Roy
- High: Valley
Source: LVR. This data may not be complete. We recommend contacting the local school district to confirm school assignments for this home.
- Loading
- Loading
