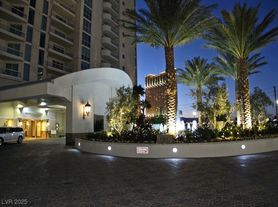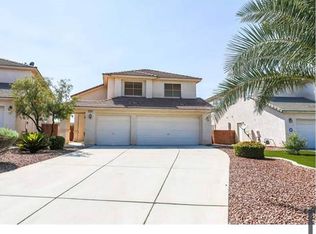Welcome to the epitome of highrise luxury - Turnberry Place, a guard gated community, one block from the Famed LV STRIP. Fontainebleau Hotel and Casino, Sahara and The Westgate hotels. Boasting over 5600square feet, this is a completely custom residence, spanning the entire interior of the building from north side to south, two private elevator banks open in your own private lobby and main entrance. Boasting the most unique upgrades imaginable, Once you enter the great room areas, you will see the "WOW" factor. Perfect for entertaining, chefs dream kitchen, separate Teppanyaki Grill w/wet bar, 2 wine refrigerators, Ice maker, W/D are located in a separate laundry room. Four oversized terraces for enjoying the views of the STRIP, and 360 degrees of the valley collectively. Enjoy the light show at the MSGSphere from the primary and guest rooms. Amenities: Limo service, guest suites, pool.
The data relating to real estate for sale on this web site comes in part from the INTERNET DATA EXCHANGE Program of the Greater Las Vegas Association of REALTORS MLS. Real estate listings held by brokerage firms other than this site owner are marked with the IDX logo.
Information is deemed reliable but not guaranteed.
Copyright 2022 of the Greater Las Vegas Association of REALTORS MLS. All rights reserved.
Condo for rent
$8,500/mo
Fees may apply
2777 Paradise Rd Unit 1801, Las Vegas, NV 89109
3beds
5,609sqft
Price may not include required fees and charges. Learn more|
Condo
Available now
Central air, electric
In unit laundry
2 Parking spaces parking
What's special
Two private elevator banksCompletely custom residenceViews of the stripPerfect for entertainingIce maker
- 10 days |
- -- |
- -- |
Zillow last checked: 8 hours ago
Listing updated: February 02, 2026 at 10:09am
Travel times
Looking to buy when your lease ends?
Consider a first-time homebuyer savings account designed to grow your down payment with up to a 6% match & a competitive APY.
Facts & features
Interior
Bedrooms & bathrooms
- Bedrooms: 3
- Bathrooms: 6
- Full bathrooms: 4
- 3/4 bathrooms: 2
Cooling
- Central Air, Electric
Appliances
- Included: Dishwasher, Disposal, Dryer, Microwave, Oven, Refrigerator, Stove, Washer
- Laundry: In Unit
Features
- Air Filtration, Bedroom on Main Level, Elevator, Window Treatments
Interior area
- Total interior livable area: 5,609 sqft
Video & virtual tour
Property
Parking
- Total spaces: 2
- Parking features: Assigned, Covered, Valet
- Details: Contact manager
Features
- Exterior features: Air Filtration, Architecture Style: Custom, Assigned, Bedroom on Main Level, Covered, Elevator, Fitness Center, Floor Covering: Marble, Flooring: Marble, Garage Door Opener, Gated, Guard, Guest Suites, Indoor, Pet Park, Pickleball, Pool, Security, Security System Owned, Valet, Water Softener, Window Treatments
Details
- Parcel number: 16209615235
Construction
Type & style
- Home type: Condo
- Property subtype: Condo
Condition
- Year built: 2005
Community & HOA
Community
- Features: Fitness Center
- Security: Gated Community
HOA
- Amenities included: Fitness Center
Location
- Region: Las Vegas
Financial & listing details
- Lease term: Contact For Details
Price history
| Date | Event | Price |
|---|---|---|
| 1/31/2026 | Listed for rent | $8,500$2/sqft |
Source: LVR #2752660 Report a problem | ||
| 1/31/2026 | Listing removed | $8,500$2/sqft |
Source: LVR #2701299 Report a problem | ||
| 1/29/2026 | Listing removed | $2,750,000$490/sqft |
Source: | ||
| 1/28/2026 | Price change | $8,500-2.3%$2/sqft |
Source: LVR #2701299 Report a problem | ||
| 12/12/2025 | Price change | $8,700-10.3%$2/sqft |
Source: LVR #2701299 Report a problem | ||
Neighborhood: The Strip
Nearby schools
GreatSchools rating
- 3/10John S Park Elementary SchoolGrades: PK-5Distance: 1.4 mi
- 3/10Roy West Martin Middle SchoolGrades: 6-8Distance: 3.1 mi
- 1/10Valley High SchoolGrades: 9-12Distance: 1.9 mi
There are 4 available units in this apartment building

